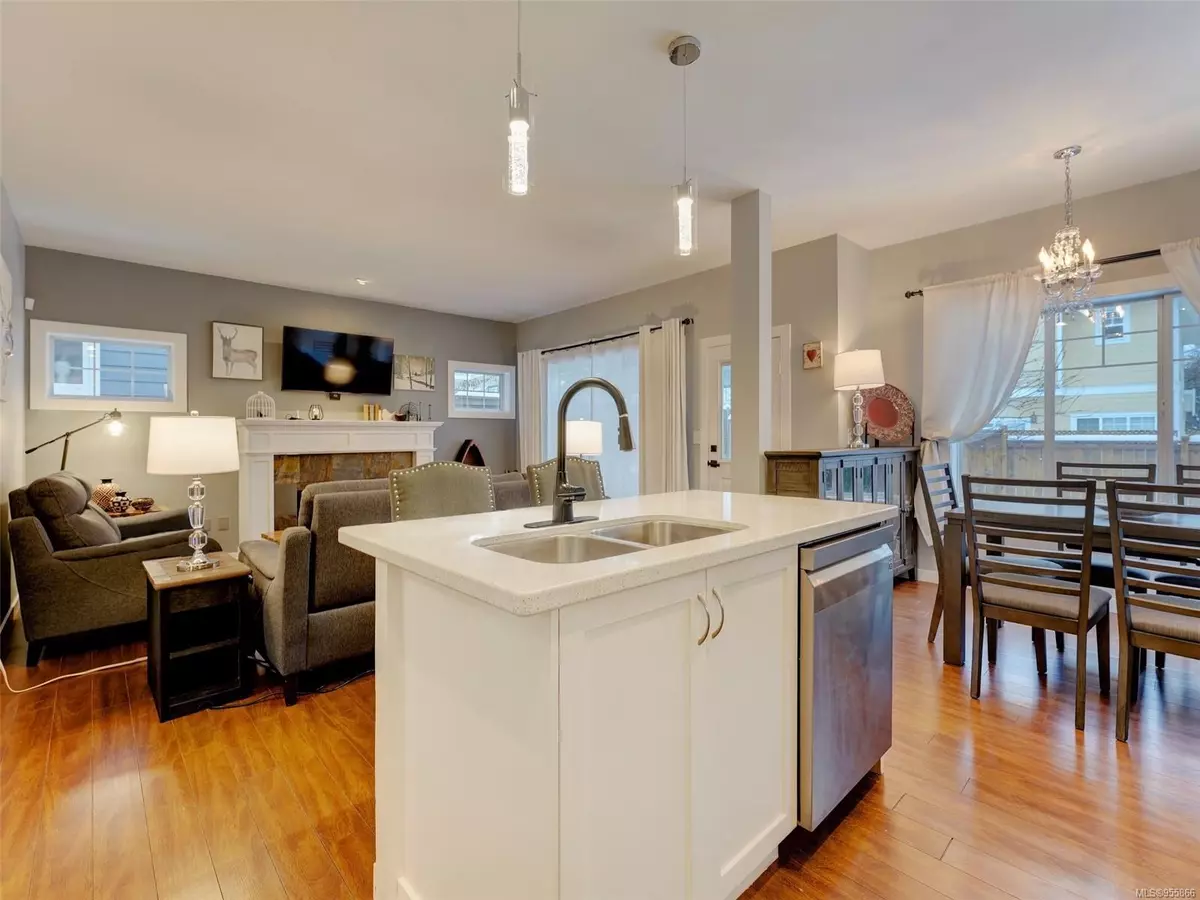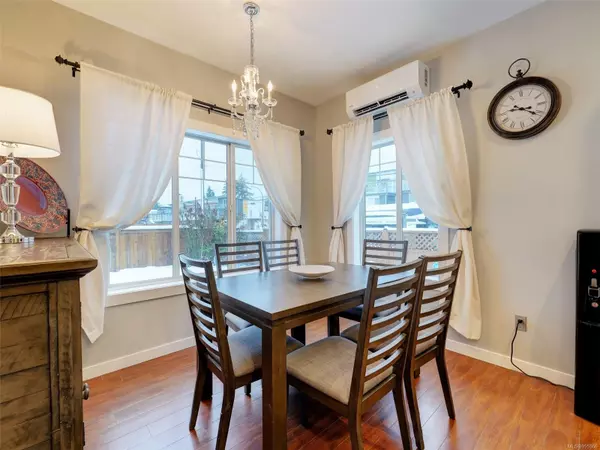$813,750
$824,500
1.3%For more information regarding the value of a property, please contact us for a free consultation.
3 Beds
3 Baths
1,822 SqFt
SOLD DATE : 05/15/2024
Key Details
Sold Price $813,750
Property Type Single Family Home
Sub Type Single Family Detached
Listing Status Sold
Purchase Type For Sale
Square Footage 1,822 sqft
Price per Sqft $446
Subdivision The Ridge
MLS Listing ID 955866
Sold Date 05/15/24
Style Ground Level Entry With Main Up
Bedrooms 3
HOA Fees $278/mo
Rental Info Unrestricted
Year Built 2006
Annual Tax Amount $3,603
Tax Year 2024
Lot Size 3,920 Sqft
Acres 0.09
Property Description
Discover the charm of this two-story home across from Happy Valley Elementary School! With a south-facing backyard, it's perfect for kids and pets. Inside, the updated kitchen is a highlight, boasting quartz countertops and an island sink for easy entertaining. Stay comfortable with three heat pumps and enjoy the cozy ambiance of the electric fireplace in the great room. Upstairs, three spacious bedrooms offer ample natural light. With a single-car garage and driveway, plus proximity to amenities and the Galloping Goose trail, this home is a gem waiting to be explored! Quick possession possible
Location
Province BC
County Capital Regional District
Area La Happy Valley
Direction North
Rooms
Other Rooms Greenhouse
Basement None
Kitchen 1
Interior
Interior Features Eating Area
Heating Baseboard, Electric, Heat Pump
Cooling None
Flooring Laminate, Tile
Fireplaces Number 1
Fireplaces Type Electric, Living Room
Fireplace 1
Window Features Blinds,Vinyl Frames
Appliance Dishwasher, F/S/W/D
Laundry In House
Exterior
Exterior Feature Balcony, Fencing: Full, Garden, Sprinkler System
Garage Spaces 1.0
Roof Type Asphalt Shingle
Handicap Access Ground Level Main Floor
Parking Type Garage
Total Parking Spaces 2
Building
Lot Description Corner, Family-Oriented Neighbourhood
Building Description Cement Fibre,Frame Wood,Insulation All, Ground Level Entry With Main Up
Faces North
Story 2
Foundation Poured Concrete
Sewer Sewer Connected
Water Municipal
Architectural Style Character
Structure Type Cement Fibre,Frame Wood,Insulation All
Others
HOA Fee Include Garbage Removal,Insurance,Maintenance Grounds,Maintenance Structure,Property Management
Tax ID 026-722-313
Ownership Freehold/Strata
Pets Description Aquariums, Birds, Caged Mammals, Cats, Dogs
Read Less Info
Want to know what your home might be worth? Contact us for a FREE valuation!

Our team is ready to help you sell your home for the highest possible price ASAP
Bought with RE/MAX Camosun







