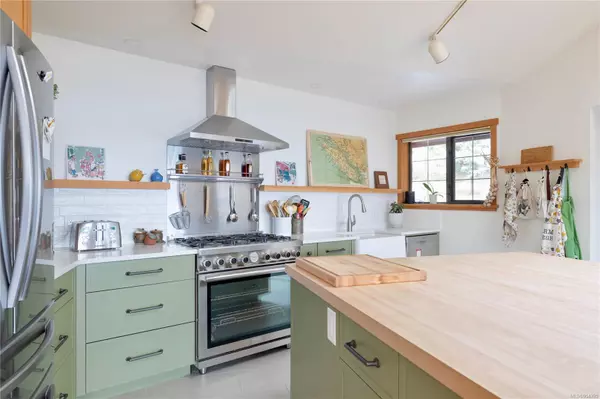$1,400,000
$1,439,000
2.7%For more information regarding the value of a property, please contact us for a free consultation.
4 Beds
3 Baths
2,595 SqFt
SOLD DATE : 05/15/2024
Key Details
Sold Price $1,400,000
Property Type Single Family Home
Sub Type Single Family Detached
Listing Status Sold
Purchase Type For Sale
Square Footage 2,595 sqft
Price per Sqft $539
MLS Listing ID 954395
Sold Date 05/15/24
Style Main Level Entry with Lower Level(s)
Bedrooms 4
Rental Info Unrestricted
Year Built 1996
Annual Tax Amount $5,023
Tax Year 2023
Lot Size 0.500 Acres
Acres 0.5
Property Description
This inspiring, immaculate, west coast home enjoys a private, quiet location, with spectacular views over Sansum Narrows to Vancouver Island, in the upscale Channel Ridge neighbourhood. Sun-filled, quality built home has a contemporary and convenient open concept main floor plan, spacious rooms, vaulted ceilings, and a romantic primary bedroom suite on the main level, with French doors to the view deck. Fabulous recently remodeled chef’s kitchen, vaulted ceilings in living room, skylights, hardwood floors, flexible lower floor plan, hot tub, heat pump, sprawling sun-kissed decks for outdoor enjoyment and loads of storage add to the many highlights. South-west facing half acre property with a grower's greenhouse, raised garden beds, picnic bench and fencing mixed with low maintenance natural surroundings. Step outside and take advantage of the miles of scenic hiking trails. Peaceful, with the most breathtaking sunsets and no lack of attention to detail in this exquisite home!
Location
Province BC
County Capital Regional District
Area Gi Salt Spring
Zoning R6(A)
Direction West
Rooms
Other Rooms Greenhouse
Basement Finished, Walk-Out Access
Main Level Bedrooms 2
Kitchen 1
Interior
Interior Features Closet Organizer, Dining/Living Combo, Vaulted Ceiling(s)
Heating Electric, Heat Pump, Propane, Radiant Floor
Cooling Air Conditioning
Fireplaces Number 1
Fireplaces Type Living Room, Propane
Fireplace 1
Window Features Skylight(s)
Laundry In House
Exterior
Exterior Feature Balcony/Patio, Fencing: Partial
Garage Spaces 2.0
View Y/N 1
View Mountain(s), Ocean
Roof Type Fibreglass Shingle
Handicap Access Ground Level Main Floor, Primary Bedroom on Main
Parking Type Attached, Driveway, Garage Double, RV Access/Parking
Total Parking Spaces 4
Building
Lot Description Easy Access, Family-Oriented Neighbourhood, Hillside, Recreation Nearby, Sloping, Southern Exposure
Building Description Frame Wood,Stone,Wood, Main Level Entry with Lower Level(s)
Faces West
Foundation Poured Concrete
Sewer Sewer Connected
Water Regional/Improvement District
Architectural Style West Coast
Structure Type Frame Wood,Stone,Wood
Others
Restrictions Building Scheme
Tax ID 018-903-142
Ownership Freehold
Acceptable Financing Purchaser To Finance
Listing Terms Purchaser To Finance
Pets Description Aquariums, Birds, Caged Mammals, Cats, Dogs
Read Less Info
Want to know what your home might be worth? Contact us for a FREE valuation!

Our team is ready to help you sell your home for the highest possible price ASAP
Bought with RE/MAX Salt Spring







