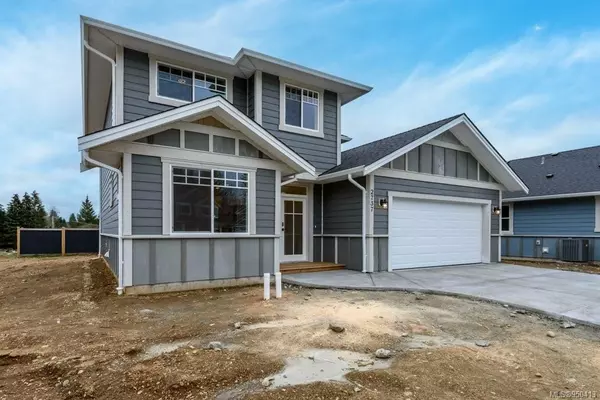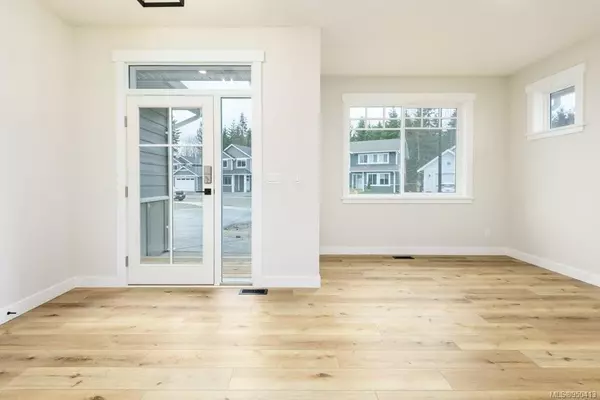$911,490
$899,990
1.3%For more information regarding the value of a property, please contact us for a free consultation.
3 Beds
3 Baths
1,936 SqFt
SOLD DATE : 05/16/2024
Key Details
Sold Price $911,490
Property Type Single Family Home
Sub Type Single Family Detached
Listing Status Sold
Purchase Type For Sale
Square Footage 1,936 sqft
Price per Sqft $470
MLS Listing ID 950413
Sold Date 05/16/24
Style Main Level Entry with Upper Level(s)
Bedrooms 3
Rental Info Unrestricted
Year Built 2024
Annual Tax Amount $1,429
Tax Year 2023
Lot Size 6,098 Sqft
Acres 0.14
Property Description
Great family home coming to Cumberland! This 1936 sq ft has main-level living with a great open floor plan! Perfectly set up for entertaining the kitchen is open to dining and living area with lots of natural light, durable PVC cabinets, quartz countertops with large island for extra seating for your guests and outside patio access. The main floor also features a den or office or even a playroom for the little ones close by. Upstairs you will find a large primary bedroom with walk in closet and 4-piece ensuite plus two additional bedrooms and a separate storage area, perfect for overflow or an additional office. Outside features Hard-plank siding, high-performance vinyl windows & the peace of mind of 2-5-10 Home Warranty! Walk or ride to the local Brew Pub, coffee shops, and restaurants plus enjoy world-class mountain biking/hiking! Estimated completion end of March 2024
Location
Province BC
County Comox Valley Regional District
Area Cv Cumberland
Zoning R-2
Direction Northwest
Rooms
Basement Crawl Space, Finished
Kitchen 1
Interior
Interior Features Dining/Living Combo
Heating Electric, Heat Pump
Cooling Air Conditioning, HVAC
Window Features Insulated Windows
Laundry In Unit
Exterior
Exterior Feature Balcony/Patio
Garage Spaces 2.0
View Y/N 1
View Mountain(s)
Roof Type Fibreglass Shingle
Handicap Access Ground Level Main Floor, Primary Bedroom on Main
Parking Type Garage Double
Total Parking Spaces 2
Building
Lot Description Level, Quiet Area, Recreation Nearby
Building Description Cement Fibre,Frame Wood,Insulation: Partial,Insulation: Walls, Main Level Entry with Upper Level(s)
Faces Northwest
Foundation Poured Concrete
Sewer Sewer Connected
Water Municipal
Additional Building None
Structure Type Cement Fibre,Frame Wood,Insulation: Partial,Insulation: Walls
Others
Tax ID 031-692-443
Ownership Freehold
Pets Description Aquariums, Birds, Caged Mammals, Cats, Dogs
Read Less Info
Want to know what your home might be worth? Contact us for a FREE valuation!

Our team is ready to help you sell your home for the highest possible price ASAP
Bought with Oakwyn Realty Ltd. (CMBLND)







