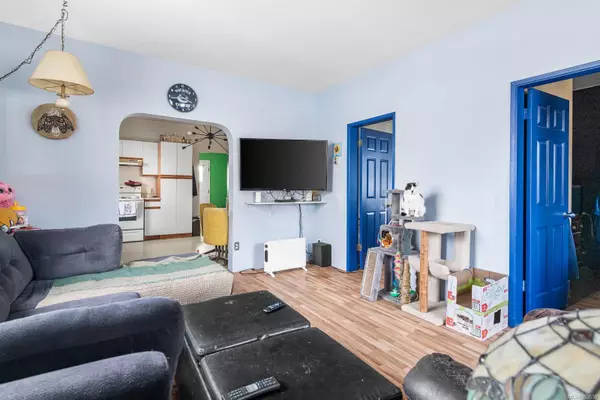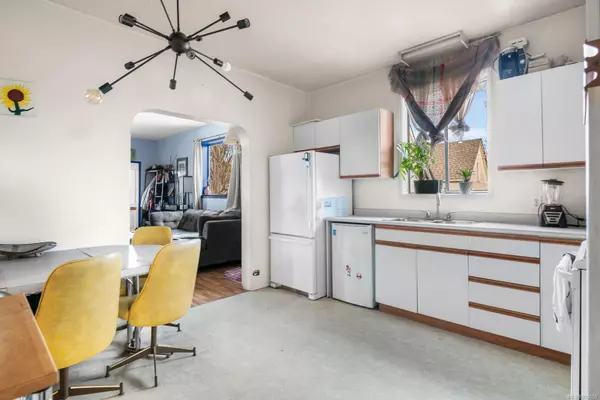$390,000
$405,000
3.7%For more information regarding the value of a property, please contact us for a free consultation.
4 Beds
2 Baths
1,758 SqFt
SOLD DATE : 05/20/2024
Key Details
Sold Price $390,000
Property Type Single Family Home
Sub Type Single Family Detached
Listing Status Sold
Purchase Type For Sale
Square Footage 1,758 sqft
Price per Sqft $221
MLS Listing ID 953559
Sold Date 05/20/24
Style Main Level Entry with Lower Level(s)
Bedrooms 4
Rental Info Unrestricted
Year Built 1911
Annual Tax Amount $2,641
Tax Year 2023
Lot Size 4,356 Sqft
Acres 0.1
Property Description
Fantastic North Port Location with In-law Suite! This four bedroom two bathroom home is situated in a highly sought-after neighbourhood. On the main floor, entry is into a large welcoming living room with high ceilings, adjoining two back-to-back bedrooms and an eat-in kitchen. A 3 piece bathroom and shared oversize laundry room round out this level. A stairwell with storage leads to the in-law suite. The lower floor boasts an additional two bedrooms, a second kitchen, bathroom, large open living room with office nook, and a separate dining/bonus room. This level has a separate walk-out entrance. The ample sized backyard with storage shed is ready for your green thumb! Check out the professional photos and virtual tour, and call for more details or to arrange your private viewing.
Location
Province BC
County Port Alberni, City Of
Area Pa Port Alberni
Zoning R2
Direction North
Rooms
Other Rooms Storage Shed
Basement Full, Walk-Out Access
Main Level Bedrooms 2
Kitchen 2
Interior
Interior Features Dining Room, Dining/Living Combo
Heating Other
Cooling None
Flooring Carpet
Window Features Aluminum Frames,Wood Frames
Appliance F/S/W/D
Laundry In Unit
Exterior
View Y/N 1
View Mountain(s)
Roof Type Asphalt Rolled
Parking Type Driveway, On Street
Total Parking Spaces 2
Building
Lot Description Easy Access, Marina Nearby
Building Description Stucco, Main Level Entry with Lower Level(s)
Faces North
Foundation Poured Concrete
Sewer Sewer Connected
Water Municipal
Structure Type Stucco
Others
Tax ID 008-112-134
Ownership Freehold
Pets Description Aquariums, Birds, Caged Mammals, Cats, Dogs
Read Less Info
Want to know what your home might be worth? Contact us for a FREE valuation!

Our team is ready to help you sell your home for the highest possible price ASAP
Bought with Royal LePage Pacific Rim Realty - The Fenton Group







