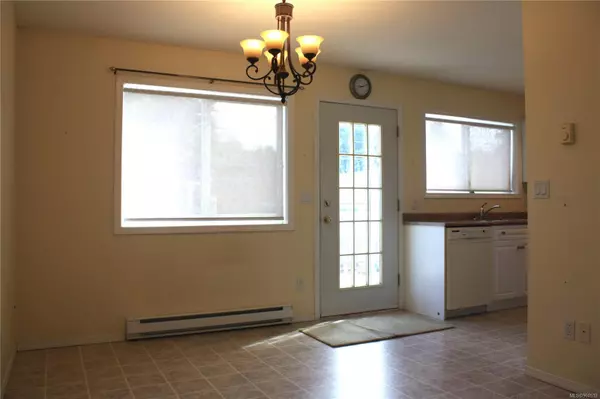$505,000
$534,900
5.6%For more information regarding the value of a property, please contact us for a free consultation.
3 Beds
2 Baths
1,600 SqFt
SOLD DATE : 05/22/2024
Key Details
Sold Price $505,000
Property Type Single Family Home
Sub Type Single Family Detached
Listing Status Sold
Purchase Type For Sale
Square Footage 1,600 sqft
Price per Sqft $315
MLS Listing ID 960512
Sold Date 05/22/24
Style Ground Level Entry With Main Up
Bedrooms 3
Rental Info Unrestricted
Year Built 2002
Annual Tax Amount $3,113
Tax Year 2023
Lot Size 3,920 Sqft
Acres 0.09
Lot Dimensions 33 x 125
Property Description
Relaxing Mountain and Alberni Inlet views featured in this newer, 3 bedroom, 2 full bath, 1.5 storey home in South Port, is calling your family. Just a few minutes walk from the Harbour Quay with all of its shops, eateries, clock tower, farmer's markets and more. Canal Beach and shopping nearby, as well. Upstairs you'll discover the bright and inviting living room with vaulted ceiling and spectacular views. A newer ductless heat pump, dining area and well-appointed kitchen, leading out onto that large back deck. The bright 4-piece bathroom with skylight and primary bedroom that features an oversize, full length closet round out the upper level. The fully fenced backyard is a gardeners' delight, with many sheds, gazebo and under deck storage. Downstairs you'll find the laundry area tucked in under the stairs, direct access to your garage, 2 additional bedrooms and the second 4-piece bathroom. The home was thoughtfully designed with many additional closets and additional storage areas.
Location
Province BC
County Port Alberni, City Of
Area Pa Port Alberni
Zoning R2
Direction West
Rooms
Other Rooms Gazebo, Storage Shed
Basement None
Main Level Bedrooms 2
Kitchen 1
Interior
Interior Features Dining Room, Storage, Vaulted Ceiling(s), Workshop
Heating Baseboard, Electric, Heat Pump
Cooling Air Conditioning
Flooring Mixed
Window Features Blinds,Insulated Windows,Screens,Skylight(s),Vinyl Frames,Window Coverings
Appliance Dishwasher, F/S/W/D, Range Hood
Laundry In House
Exterior
Exterior Feature Balcony, Balcony/Deck, Fencing: Full, Garden
Garage Spaces 1.0
View Y/N 1
View Mountain(s), Ocean
Roof Type Asphalt Shingle
Parking Type Attached, Driveway, Garage, On Street
Total Parking Spaces 2
Building
Lot Description Landscaped, Quiet Area, Recreation Nearby, Rectangular Lot
Building Description Frame Wood,Vinyl Siding, Ground Level Entry With Main Up
Faces West
Foundation Poured Concrete, Slab
Sewer Sewer Connected
Water Municipal
Structure Type Frame Wood,Vinyl Siding
Others
Restrictions ALR: No,None
Tax ID 009-270-175
Ownership Freehold
Pets Description Aquariums, Birds, Caged Mammals, Cats, Dogs
Read Less Info
Want to know what your home might be worth? Contact us for a FREE valuation!

Our team is ready to help you sell your home for the highest possible price ASAP
Bought with RE/MAX Mid-Island Realty







