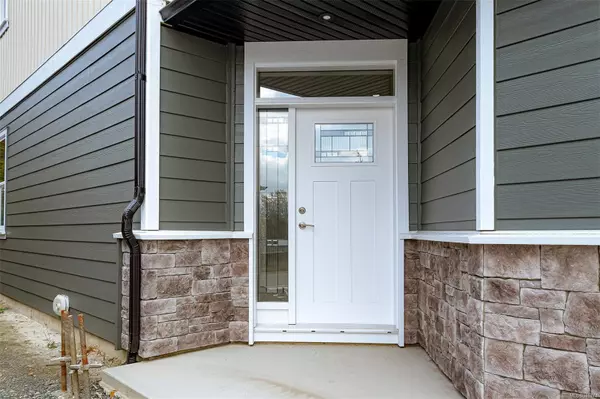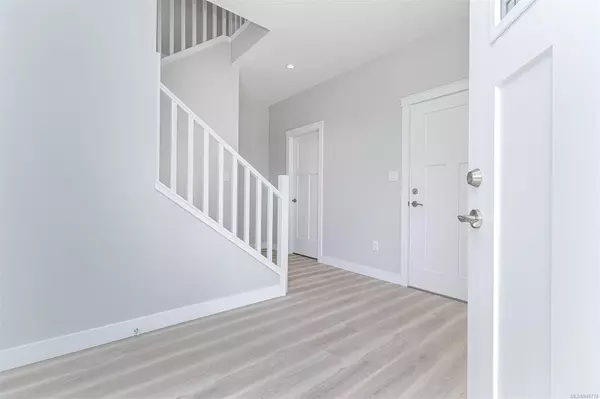$1,025,000
$1,049,000
2.3%For more information regarding the value of a property, please contact us for a free consultation.
6 Beds
4 Baths
2,806 SqFt
SOLD DATE : 05/22/2024
Key Details
Sold Price $1,025,000
Property Type Single Family Home
Sub Type Single Family Detached
Listing Status Sold
Purchase Type For Sale
Square Footage 2,806 sqft
Price per Sqft $365
Subdivision Oakhill Place
MLS Listing ID 946774
Sold Date 05/22/24
Style Main Level Entry with Upper Level(s)
Bedrooms 6
HOA Fees $11/mo
Rental Info Unrestricted
Year Built 2023
Annual Tax Amount $1,609
Tax Year 2022
Lot Size 5,662 Sqft
Acres 0.13
Property Description
NEW HOME WITH LEGAL SUITE. Stunning, just-completed custom build. Boasting 1986 sq. ft of living space. Vendor financing available to qualified buyers! The main residence offers 4 bedrooms, 2.5 bathrooms, and a host of luxurious features. Step into a cozy ambiance with a natural gas fireplace, complemented by a convenient double garage. You will appreciate the thoughtful design of the 820 sq. ft. lower level suite, complete with 2 bedrooms, 1 bathroom, and its own laundry facilities – a fantastic space for guests or additional income. Crafted with meticulous attention to detail, this home showcases top-tier finishes and modern amenities. Revel in the ease of stainless steel appliances in both the main living area and the suite, alongside hot water on demand and a high-efficiency heat pump. Embrace the epitome of comfort and convenience with a bare-land strata fee of just $132 per year. Please note, GST is applicable.
Location
Province BC
County North Cowichan, Municipality Of
Area Du East Duncan
Zoning R3
Direction South
Rooms
Basement Crawl Space
Main Level Bedrooms 3
Kitchen 2
Interior
Interior Features Closet Organizer, Dining/Living Combo, Eating Area, Soaker Tub
Heating Heat Pump, Natural Gas
Cooling Air Conditioning
Flooring Hardwood, Tile
Fireplaces Number 1
Fireplaces Type Gas, Living Room
Equipment Electric Garage Door Opener
Fireplace 1
Window Features Insulated Windows,Vinyl Frames
Appliance Dishwasher, Dryer, Microwave, Oven/Range Electric, Oven/Range Gas, Refrigerator, Washer
Laundry In House, In Unit
Exterior
Exterior Feature Balcony/Deck, Balcony/Patio
Garage Spaces 1.0
Utilities Available Cable Available, Electricity To Lot, Natural Gas To Lot
View Y/N 1
View Mountain(s)
Roof Type Asphalt Shingle
Handicap Access Accessible Entrance, No Step Entrance, Wheelchair Friendly
Parking Type Driveway, Garage
Total Parking Spaces 4
Building
Lot Description Cul-de-sac, Easy Access, Level, No Through Road, Private, Quiet Area, Rural Setting, Serviced, Southern Exposure
Building Description Cement Fibre,Frame Wood,Shingle-Other,Shingle-Wood, Main Level Entry with Upper Level(s)
Faces South
Story 2
Foundation Poured Concrete
Sewer Sewer Connected
Water Municipal
Architectural Style Contemporary
Additional Building Exists
Structure Type Cement Fibre,Frame Wood,Shingle-Other,Shingle-Wood
Others
Restrictions Unknown
Tax ID 031-280-340
Ownership Freehold/Strata
Pets Description Aquariums, Birds, Caged Mammals, Cats, Dogs
Read Less Info
Want to know what your home might be worth? Contact us for a FREE valuation!

Our team is ready to help you sell your home for the highest possible price ASAP
Bought with Royal LePage Duncan Realty







