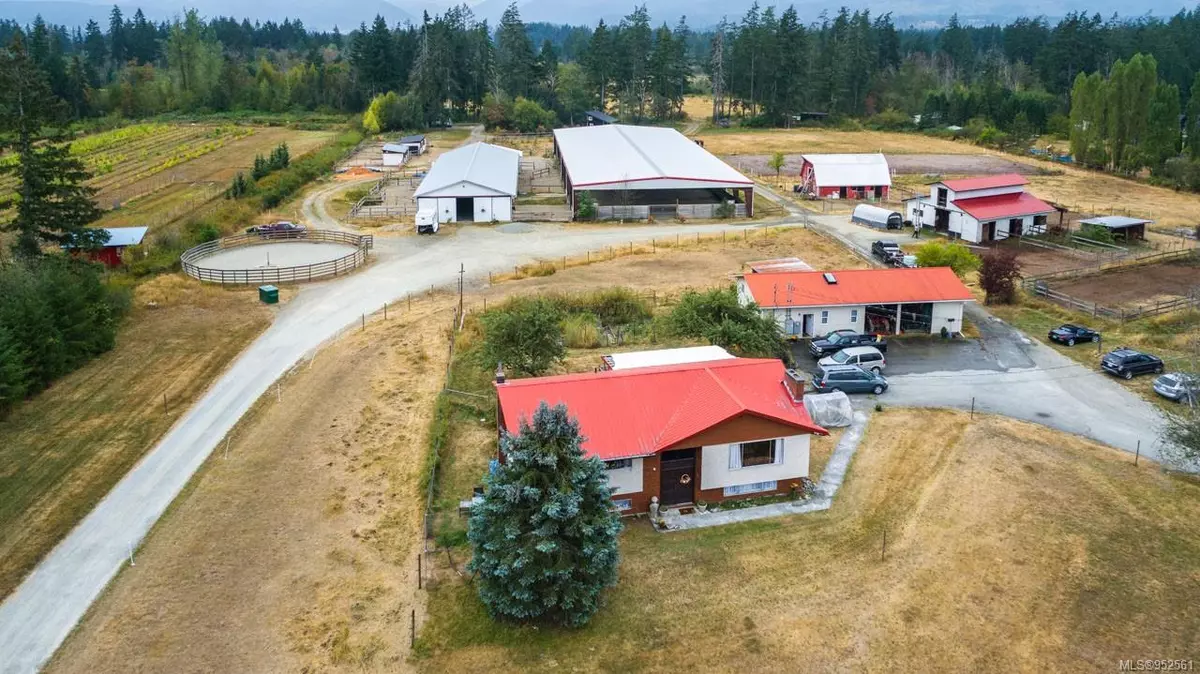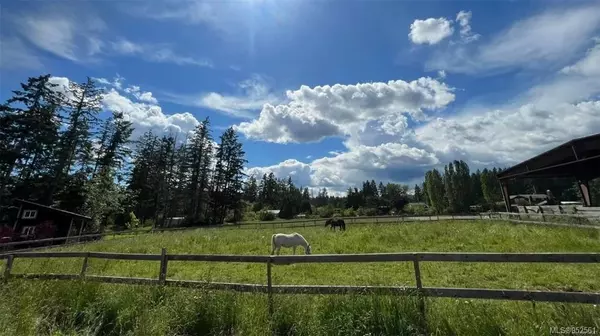$1,600,000
$2,200,000
27.3%For more information regarding the value of a property, please contact us for a free consultation.
6 Beds
6 Baths
3,880 SqFt
SOLD DATE : 05/22/2024
Key Details
Sold Price $1,600,000
Property Type Single Family Home
Sub Type Single Family Detached
Listing Status Sold
Purchase Type For Sale
Square Footage 3,880 sqft
Price per Sqft $412
MLS Listing ID 952561
Sold Date 05/22/24
Style Split Entry
Bedrooms 6
Rental Info Unrestricted
Year Built 1972
Annual Tax Amount $3,525
Tax Year 2024
Lot Size 17.040 Acres
Acres 17.04
Property Description
Incredible opportunity! Immerse yourself in this tranquil setting with all the amenities of a premier Equestrian Facility with excellent income potential. This 17 acre property, with 2 titles, is located near the end of a quiet no through road & close to trail access, yet only 6 minutes to town. The 4 bed main home, 2.5 bath, includes a 1 bed in law suite, charming 1 bed suite attached to garage & a gorgeous tiny home + 4 fully serviced RV sites which can be used for agri-tourism, or farm labour, as per the ALR rules, + camping areas.The main barn has 12-12x12 stalls with in/out paddocks. Heated: bathroom/laundry room, office, & tack/feed rooms, hot and cold wash stall, farrier/grooming area. PLUS- 80x200 steel constructed COVERED ARENA, sand with clay base, + mirrors & lights, & a 100x200 outdoor arena +5 stall barn, with in/out stalls, & loft, +6 stall small livestock barn + 60 foot sand round pen, plus paddocks with shelters and more . Must be viewed to be appreciated. Price + GST
Location
Province BC
County Alberni-clayoquot Regional District
Area Pa Alberni Valley
Direction North
Rooms
Other Rooms Barn(s), Guest Accommodations, Storage Shed
Basement Finished, Full, Walk-Out Access, With Windows
Main Level Bedrooms 4
Kitchen 4
Interior
Interior Features Dining Room
Heating Forced Air, Oil
Cooling None
Flooring Mixed
Fireplaces Number 1
Fireplaces Type Living Room, Wood Burning
Fireplace 1
Laundry In House
Exterior
Exterior Feature Balcony/Deck, Fencing: Partial, See Remarks
Garage Spaces 2.0
View Y/N 1
View Mountain(s)
Roof Type Metal
Parking Type Additional, Detached, Driveway, Garage Double, Open, RV Access/Parking, Other
Total Parking Spaces 20
Building
Lot Description Acreage, Easy Access, Family-Oriented Neighbourhood, Marina Nearby, Near Golf Course, No Through Road, Park Setting, Pasture, Quiet Area, Recreation Nearby, Rural Setting, Shopping Nearby, In Wooded Area
Building Description Insulation: Ceiling,Insulation: Walls,Stucco & Siding, Split Entry
Faces North
Foundation Slab
Sewer Sewer Connected
Water Regional/Improvement District
Structure Type Insulation: Ceiling,Insulation: Walls,Stucco & Siding
Others
Restrictions ALR: Yes
Tax ID 008-668-965
Ownership Freehold
Pets Description Aquariums, Birds, Caged Mammals, Cats, Dogs
Read Less Info
Want to know what your home might be worth? Contact us for a FREE valuation!

Our team is ready to help you sell your home for the highest possible price ASAP
Bought with RE/MAX of Nanaimo - Dave Koszegi Group







