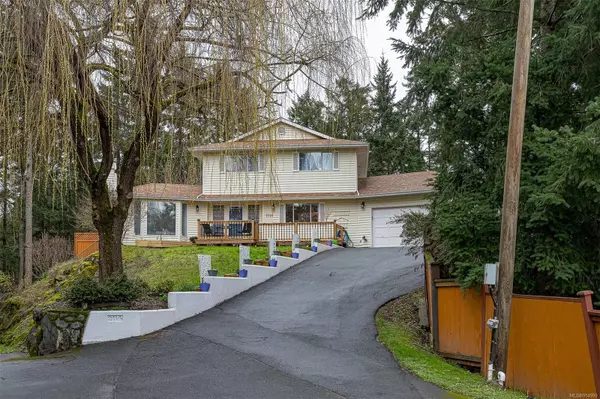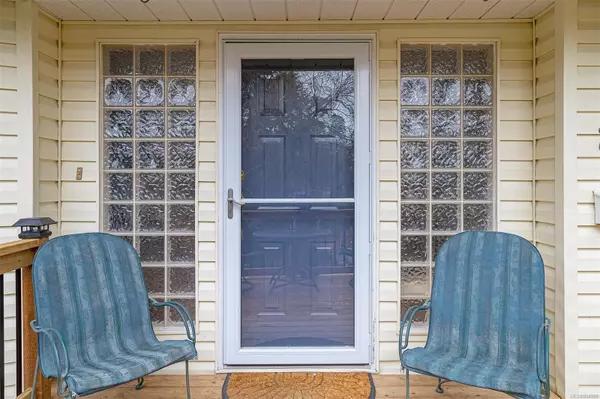$1,140,000
$1,159,000
1.6%For more information regarding the value of a property, please contact us for a free consultation.
3 Beds
3 Baths
2,361 SqFt
SOLD DATE : 05/23/2024
Key Details
Sold Price $1,140,000
Property Type Single Family Home
Sub Type Single Family Detached
Listing Status Sold
Purchase Type For Sale
Square Footage 2,361 sqft
Price per Sqft $482
MLS Listing ID 954990
Sold Date 05/23/24
Style Main Level Entry with Upper Level(s)
Bedrooms 3
Rental Info Unrestricted
Year Built 1991
Annual Tax Amount $4,234
Tax Year 2023
Lot Size 10,890 Sqft
Acres 0.25
Property Description
This light-filled relaxing home, welcomes you with open arms. Picture sunny mornings, coffee on the front deck. Outdoor heaven. Private fenced back yard, two new decks, one w/ gazebo, one with pergola, for outdoor entertaining. Thetis lake park at your back door. Hiking trails lakes and beaches. Low-maintenance landscaping. raised planting beds, above ground pool with its own deck. A cool shady sitting area in the hollow under the big maple tree. Even indoors you are close to nature, spacious sunroom overlooks the park, watch butterflies and birds flit among the trees. Cozy family room, on cool nights a crackling fire in the wood stove. This home is meant for entertaining. , with 4 reception rooms, A flex room on the main floor can be an office/den or bedroom. All new lighting. Updated kitchen, new custom cherry block counters, and porcelain tile backsplash. Primary has sitting/office area and private balcony.
Location
Province BC
County Capital Regional District
Area La Thetis Heights
Direction South
Rooms
Basement Crawl Space
Kitchen 1
Interior
Interior Features Dining/Living Combo, Eating Area
Heating Baseboard, Electric, Propane
Cooling None
Fireplaces Number 2
Fireplaces Type Family Room, Living Room, Propane
Fireplace 1
Appliance F/S/W/D
Laundry In House
Exterior
Garage Spaces 2.0
Roof Type Fibreglass Shingle
Parking Type Driveway, Garage Double
Total Parking Spaces 4
Building
Building Description Frame Wood, Main Level Entry with Upper Level(s)
Faces South
Foundation Poured Concrete
Sewer Sewer Connected
Water Municipal
Structure Type Frame Wood
Others
Tax ID 026-654-881
Ownership Freehold
Pets Description Aquariums, Birds, Caged Mammals, Cats, Dogs
Read Less Info
Want to know what your home might be worth? Contact us for a FREE valuation!

Our team is ready to help you sell your home for the highest possible price ASAP
Bought with RE/MAX Camosun







