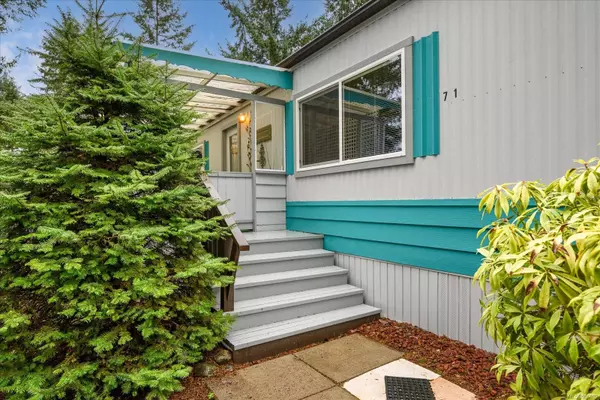$247,500
$255,500
3.1%For more information regarding the value of a property, please contact us for a free consultation.
2 Beds
1 Bath
980 SqFt
SOLD DATE : 05/27/2024
Key Details
Sold Price $247,500
Property Type Manufactured Home
Sub Type Manufactured Home
Listing Status Sold
Purchase Type For Sale
Square Footage 980 sqft
Price per Sqft $252
Subdivision Parksville Mobile Home Park
MLS Listing ID 950692
Sold Date 05/27/24
Style Rancher
Bedrooms 2
HOA Fees $540/mo
Rental Info No Rentals
Year Built 1978
Annual Tax Amount $543
Tax Year 2023
Property Description
Explore the allure of a contemporary transformation radiating comfort and tranquility. This refurbishment boasts upgrades like a new roof, gutters, modern windows, fresh subfloor, and luxe laminate flooring. The interior showcases new paint, cabinets, a kitchen facelift, and stylish light fixtures. Ideally located, it's a short stroll to the beach or cafe, with essential amenities nearby. Nestled in the sought-after 55+ Parksville Mobile Home Park, this 2-bedroom gem features a spacious eat-in kitchen, illuminated buffet cabinet, and cozy living room with an electric fireplace against a stone feature wall. The bathroom integrates laundry and storage, complemented by a natural gas furnace. Covered decks, a fenced yard, garden shed, and a corner lot offer privacy. Small pets allowed with park approval. This home blends modern elegance and practicality in the heart of Parksville Mobile Home Park.
Location
Province BC
County Parksville, City Of
Area Pq Parksville
Direction West
Rooms
Other Rooms Storage Shed
Basement None, Other
Main Level Bedrooms 2
Kitchen 1
Interior
Interior Features Ceiling Fan(s)
Heating Forced Air, Natural Gas
Cooling None
Flooring Laminate, Tile
Fireplaces Number 1
Fireplaces Type Electric, Living Room
Fireplace 1
Window Features Bay Window(s),Blinds,Vinyl Frames,Window Coverings
Appliance F/S/W/D, Range Hood
Laundry In House
Exterior
Exterior Feature Balcony/Deck, Fencing: Partial, Low Maintenance Yard
Utilities Available Electricity To Lot, Natural Gas To Lot
Roof Type Membrane
Handicap Access Ground Level Main Floor, Primary Bedroom on Main
Parking Type Driveway
Total Parking Spaces 3
Building
Building Description Aluminum Siding,Insulation: Ceiling,Insulation: Walls, Rancher
Faces West
Foundation Other
Sewer Sewer To Lot
Water Municipal
Structure Type Aluminum Siding,Insulation: Ceiling,Insulation: Walls
Others
Ownership Pad Rental
Pets Description Number Limit, Size Limit
Read Less Info
Want to know what your home might be worth? Contact us for a FREE valuation!

Our team is ready to help you sell your home for the highest possible price ASAP
Bought with RE/MAX of Nanaimo







