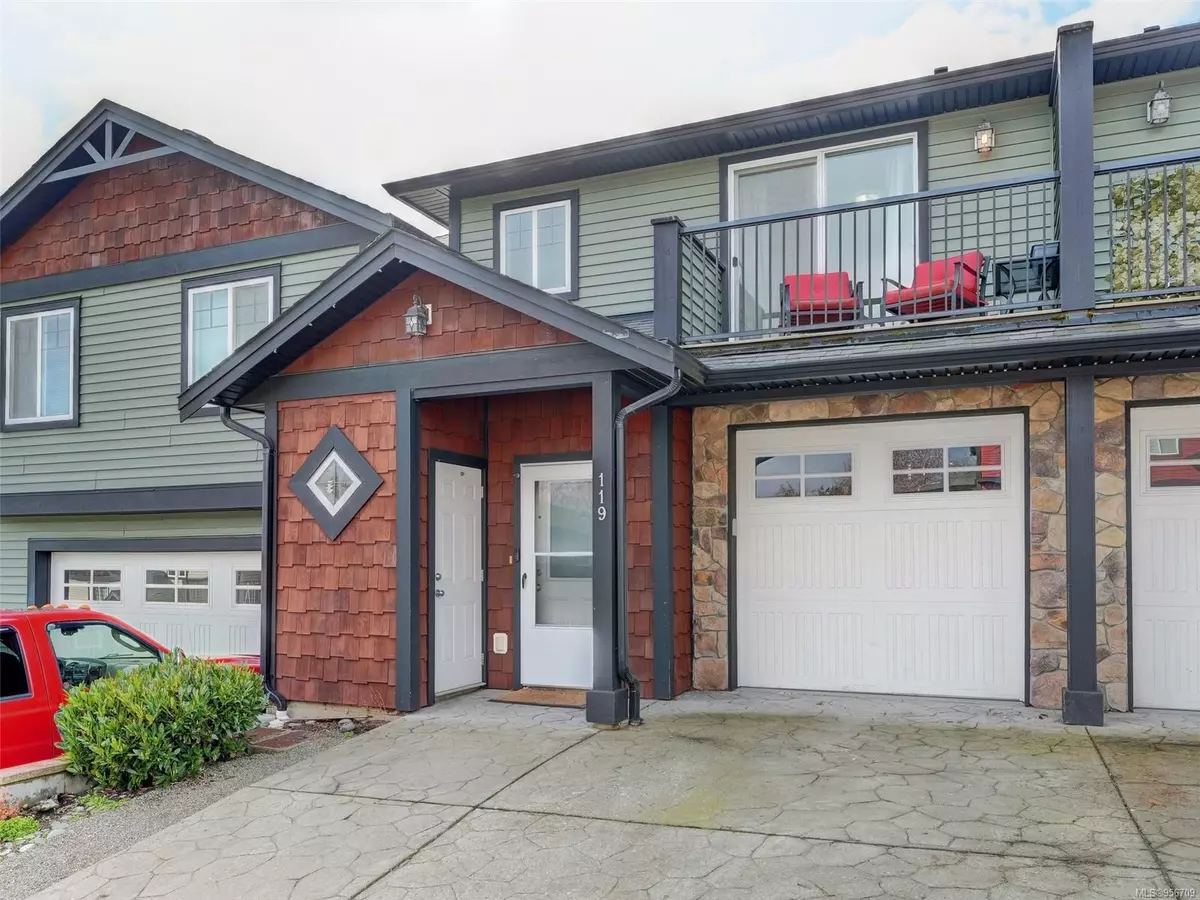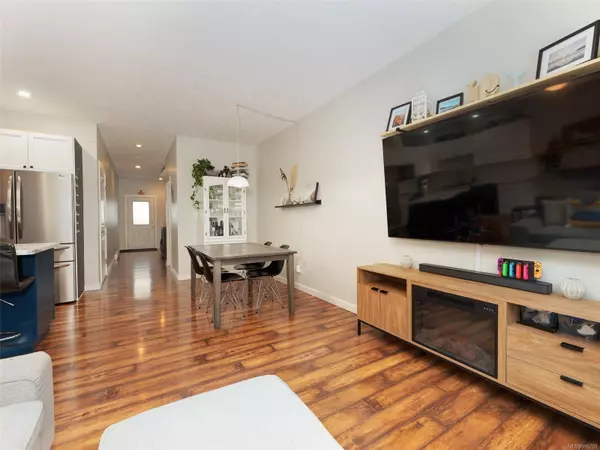$585,000
$589,900
0.8%For more information regarding the value of a property, please contact us for a free consultation.
3 Beds
3 Baths
1,452 SqFt
SOLD DATE : 05/28/2024
Key Details
Sold Price $585,000
Property Type Townhouse
Sub Type Row/Townhouse
Listing Status Sold
Purchase Type For Sale
Square Footage 1,452 sqft
Price per Sqft $402
Subdivision Draye Heights
MLS Listing ID 956709
Sold Date 05/28/24
Style Main Level Entry with Lower/Upper Lvl(s)
Bedrooms 3
HOA Fees $300/mo
Rental Info Unrestricted
Year Built 2010
Annual Tax Amount $3,085
Tax Year 2023
Lot Size 1,742 Sqft
Acres 0.04
Property Description
Settle into your new home at Draye Heights. This 3 bed 2 1/2 bath townhome is the perfect starter home for a 1st-time buyer or new family! Built in 2010 this offers 1452 sqft of great liv space. Main: An open F/P with a large liv rm, dining rm, 2 pce bath, kitchen with brand new counters, sink, backsplash, S/S appl & also a floating island with bar stools. The open concept communal space & private patio area off the kitchen are great for entertaining. The large master bdrm boasts a walk in closet, 2 extra closets, en suite bathroom & your own balcony. Two more fair sized bedrooms plus an extra full bath upstairs makes this the ideal layout for growing families. This unit includes a one-bay garage on the ground level, storage and complete laundry room with HTW 2021. Children & pets welcome. Very conveniently located and just minutes from the waterfront, parks, shopping & more. Come and see all that Sooke has to offer! Don't miss this fantastic opportunity. Call today.
Location
Province BC
County Capital Regional District
Area Sk Broomhill
Direction East
Rooms
Basement None
Kitchen 1
Interior
Interior Features Dining/Living Combo
Heating Baseboard, Electric
Cooling None
Flooring Laminate, Vinyl
Window Features Vinyl Frames
Appliance Dishwasher, Dryer, Microwave, Washer
Laundry In House, In Unit
Exterior
Exterior Feature Balcony/Deck
Garage Spaces 1.0
View Y/N 1
View Mountain(s)
Roof Type Fibreglass Shingle
Handicap Access Ground Level Main Floor
Parking Type Attached, Driveway, Garage
Total Parking Spaces 3
Building
Lot Description Rectangular Lot
Building Description Insulation: Partial,Insulation: Walls,Stone,Vinyl Siding,Wood, Main Level Entry with Lower/Upper Lvl(s)
Faces East
Story 2
Foundation Poured Concrete, Slab
Sewer Sewer To Lot
Water Municipal
Additional Building None
Structure Type Insulation: Partial,Insulation: Walls,Stone,Vinyl Siding,Wood
Others
HOA Fee Include Garbage Removal,Insurance,Maintenance Grounds,Property Management,Recycling,Sewer
Tax ID 028-615-263
Ownership Freehold/Strata
Pets Description Aquariums, Birds, Caged Mammals, Cats, Dogs
Read Less Info
Want to know what your home might be worth? Contact us for a FREE valuation!

Our team is ready to help you sell your home for the highest possible price ASAP
Bought with RE/MAX Camosun







