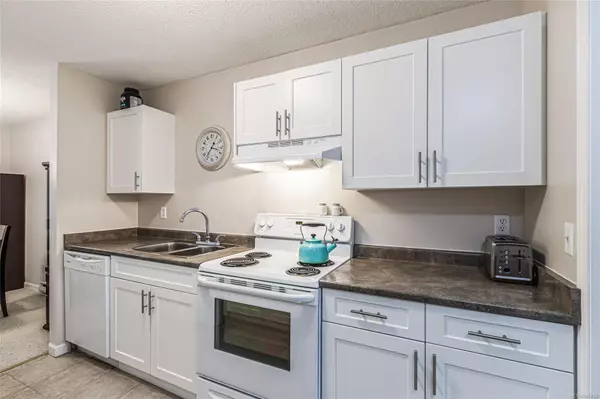$340,000
$347,900
2.3%For more information regarding the value of a property, please contact us for a free consultation.
2 Beds
1 Bath
820 SqFt
SOLD DATE : 05/28/2024
Key Details
Sold Price $340,000
Property Type Condo
Sub Type Condo Apartment
Listing Status Sold
Purchase Type For Sale
Square Footage 820 sqft
Price per Sqft $414
Subdivision Lakeside Terrace
MLS Listing ID 960452
Sold Date 05/28/24
Style Condo
Bedrooms 2
HOA Fees $405/mo
Rental Info Unrestricted
Year Built 1990
Annual Tax Amount $1,925
Tax Year 2023
Lot Size 871 Sqft
Acres 0.02
Property Description
Welcome to Lakeside Terrace, located in the Uplands neighbourhood of Nanaimo. Stepping inside this top-floor condo, you are greeted by an updated kitchen, with newer appliances, countertops, cabinets, and flooring. The bedrooms are perfectly placed at either end of the condo. A nice-sized dining room opens to the living room for ease of entertainment. From here you can step out onto the private balcony, great for dining alfresco! An updated 4pc bathroom and full-size laundry room close out the floorplan. Walkability is great here! Close to schools, shopping/restaurants are nearby, and it's a short walk to Long Lake for that summer swim. Located near a main transit stop for ease of getting around the city. All ages are welcome. No rental restrictions. Pets are permitted with restrictions. Attractive to investors, first-time home buyers, or downsizing.
Location
Province BC
County Nanaimo, City Of
Area Na Uplands
Zoning COR1
Direction Northwest
Rooms
Basement None
Main Level Bedrooms 2
Kitchen 1
Interior
Interior Features Dining/Living Combo, Storage
Heating Baseboard, Electric
Cooling None
Flooring Carpet, Vinyl
Appliance F/S/W/D
Laundry In Unit
Exterior
Exterior Feature Balcony
View Y/N 1
View Mountain(s)
Roof Type Asphalt Shingle
Parking Type Open
Total Parking Spaces 1
Building
Lot Description Central Location, Easy Access, Family-Oriented Neighbourhood, Near Golf Course, Recreation Nearby, Serviced, Shopping Nearby, Sidewalk
Building Description Frame Wood,Vinyl Siding, Condo
Faces Northwest
Story 3
Foundation Poured Concrete
Sewer Sewer Connected
Water Municipal
Additional Building None
Structure Type Frame Wood,Vinyl Siding
Others
HOA Fee Include Caretaker,Garbage Removal,Maintenance Grounds,Maintenance Structure,Property Management,Sewer,Water
Restrictions Building Scheme
Tax ID 016-023-081
Ownership Freehold/Strata
Pets Description Aquariums, Birds, Caged Mammals, Cats, Dogs, Number Limit, Size Limit
Read Less Info
Want to know what your home might be worth? Contact us for a FREE valuation!

Our team is ready to help you sell your home for the highest possible price ASAP
Bought with Sutton Group-West Coast Realty (Nan)







