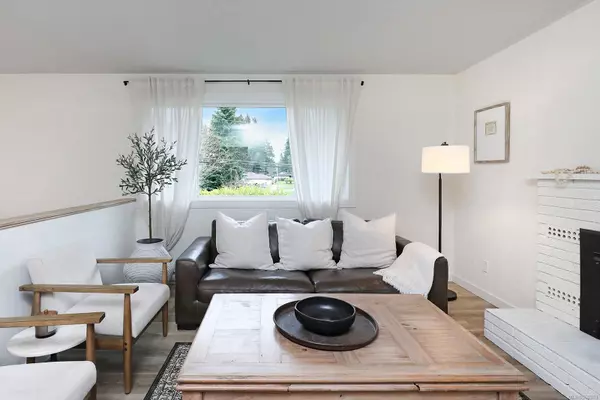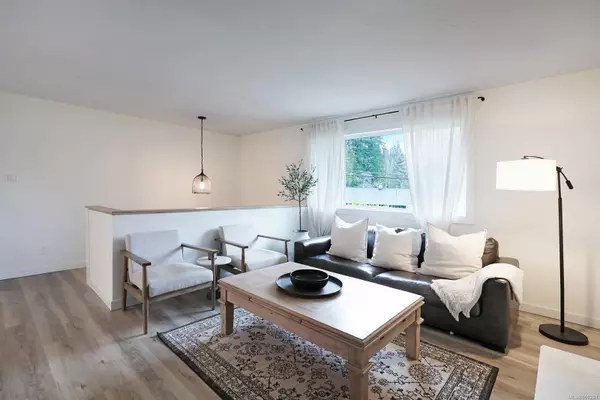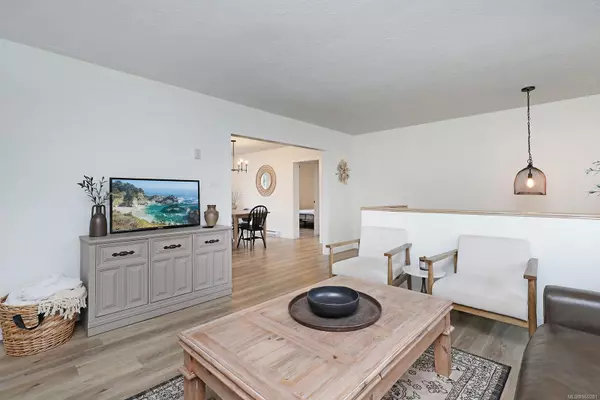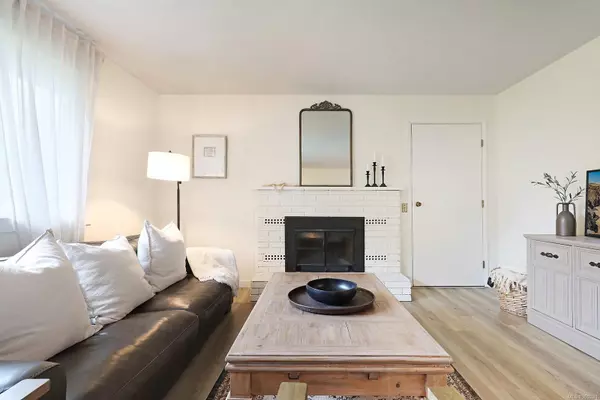$795,000
$815,000
2.5%For more information regarding the value of a property, please contact us for a free consultation.
4 Beds
2 Baths
1,960 SqFt
SOLD DATE : 05/28/2024
Key Details
Sold Price $795,000
Property Type Single Family Home
Sub Type Single Family Detached
Listing Status Sold
Purchase Type For Sale
Square Footage 1,960 sqft
Price per Sqft $405
MLS Listing ID 960281
Sold Date 05/28/24
Style Split Level
Bedrooms 4
Rental Info Unrestricted
Year Built 1974
Annual Tax Amount $2,548
Tax Year 2023
Lot Size 0.260 Acres
Acres 0.26
Property Description
Welcome to this beautifully updated home! This property has undergone a complete renovation boasting brand new siding, a charming front porch, all new windows, bathrooms, kitchen, and flooring throughout, and offers ample space for comfortable living. The upper level features 2 bedrooms, 1 bath, a well-appointed kitchen, a spacious dining area, and a cozy living room; along with access to the new deck wrapping around from the back of the house to the side for great sun exposure. Downstairs has been thoughtfully updated to provide an additional living space, making it ideal for accommodating in-laws or extra family members. Here you'll find another 2 bedrooms, 1 bathroom, a generous rec room, a convenient kitchen area, and a laundry room as well as a separate entrance. The elevator is accessible from the exterior as well as inside on both floors. Situated on just over a 1/4 acre, this property offers plenty of outdoor space for the kids to play and even room for a shop.
Location
Province BC
County Comox Valley Regional District
Area Cv Courtenay North
Zoning R-1
Direction Southwest
Rooms
Basement Finished, Full, Walk-Out Access
Main Level Bedrooms 2
Kitchen 2
Interior
Interior Features Dining Room, Elevator
Heating Baseboard
Cooling None
Flooring Laminate
Fireplaces Number 2
Fireplaces Type Living Room, Recreation Room, Wood Burning
Fireplace 1
Window Features Insulated Windows,Vinyl Frames
Appliance Dishwasher, F/S/W/D
Laundry In House
Exterior
Exterior Feature Balcony/Deck, Fencing: Partial, Wheelchair Access
Utilities Available Cable To Lot, Electricity To Lot
Roof Type Metal
Handicap Access Wheelchair Friendly
Parking Type Driveway
Total Parking Spaces 3
Building
Lot Description Family-Oriented Neighbourhood, Level, Near Golf Course, No Through Road, Recreation Nearby, Shopping Nearby
Building Description Frame Wood,Insulation All,Vinyl Siding, Split Level
Faces Southwest
Foundation Slab
Sewer Septic System
Water Municipal
Additional Building Potential
Structure Type Frame Wood,Insulation All,Vinyl Siding
Others
Restrictions ALR: No,None
Tax ID 003-394-948
Ownership Freehold
Acceptable Financing Clear Title
Listing Terms Clear Title
Pets Description Aquariums, Birds, Caged Mammals, Cats, Dogs
Read Less Info
Want to know what your home might be worth? Contact us for a FREE valuation!

Our team is ready to help you sell your home for the highest possible price ASAP
Bought with RE/MAX Ocean Pacific Realty (Crtny)







