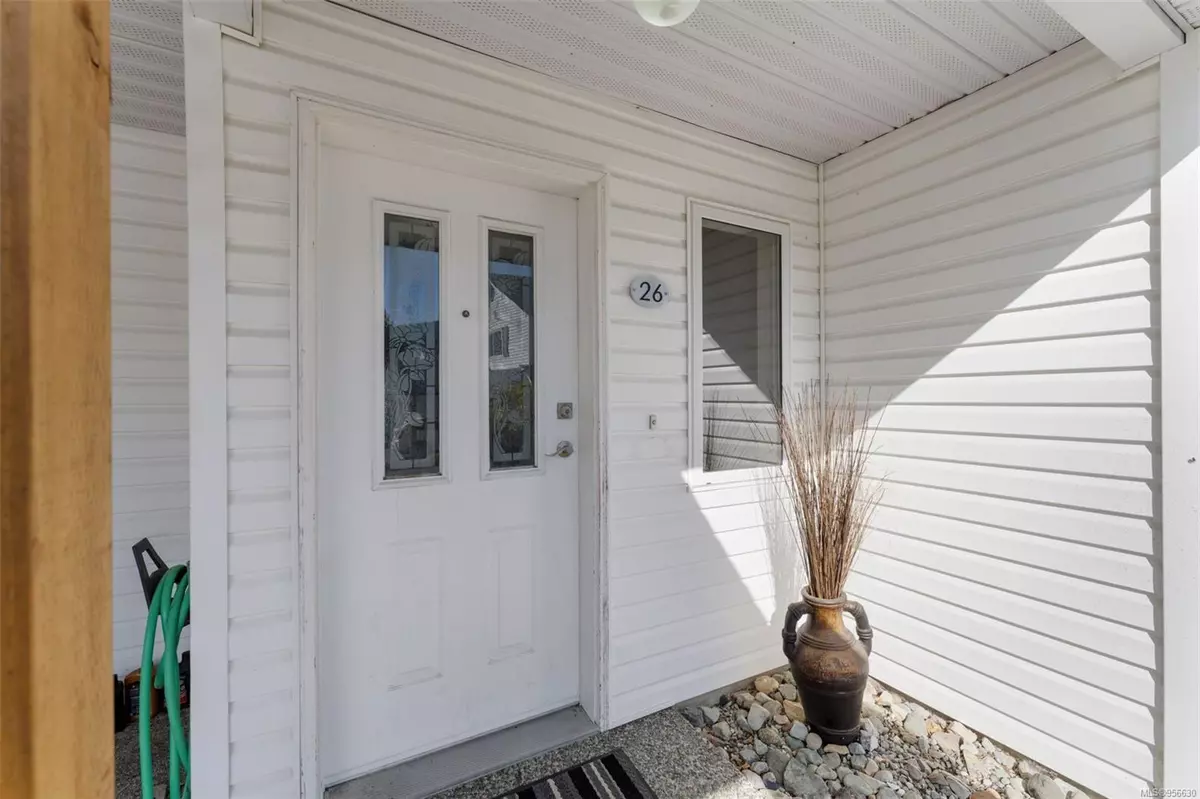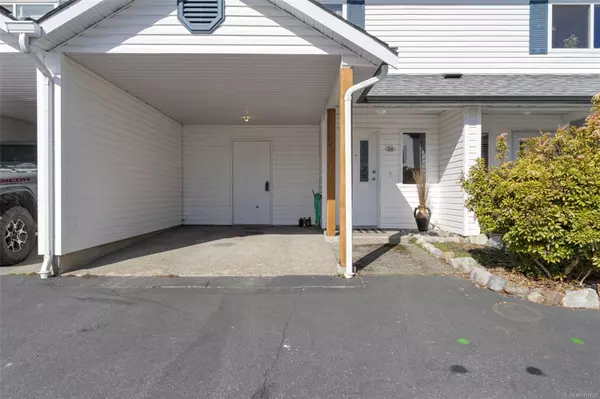$375,000
$379,900
1.3%For more information regarding the value of a property, please contact us for a free consultation.
3 Beds
2 Baths
1,110 SqFt
SOLD DATE : 05/29/2024
Key Details
Sold Price $375,000
Property Type Townhouse
Sub Type Row/Townhouse
Listing Status Sold
Purchase Type For Sale
Square Footage 1,110 sqft
Price per Sqft $337
Subdivision Lake Cowichan Estates
MLS Listing ID 956630
Sold Date 05/29/24
Style Main Level Entry with Upper Level(s)
Bedrooms 3
HOA Fees $311/mo
Rental Info Some Rentals
Year Built 1994
Annual Tax Amount $2,467
Tax Year 2022
Lot Size 1,306 Sqft
Acres 0.03
Property Description
This immaculate townhouse offers three bedrooms and one and a half bathrooms, providing ample space for families or individuals. Step into the inviting atmosphere of the private backyard, perfect for relaxing evenings or entertaining guests, while your vehicle stays protected in the covered carport. Conveniently located with easy access to the highway, commuting and travel arrangements become a breeze. Lake Cowichan Estates is a family-friendly community with no age restrictions, welcoming pets to ensure every member of the family feels at home. Enjoy the proximity to amenities such as shopping destinations, scenic trails, and the local elementary school, all within walking distance. Immerse yourself in the natural beauty of Lake Cowichan, renowned for its picturesque river ideal for summer floats, and experience the close-knit community that defines this charming area. This home is move-in ready, meticulously maintained and awaiting your personal touch to create cherished memories.
Location
Province BC
County Lake Cowichan, Town Of
Area Du Lake Cowichan
Zoning R7
Direction South
Rooms
Basement Crawl Space
Kitchen 1
Interior
Heating Baseboard
Cooling None
Laundry In House
Exterior
Carport Spaces 1
Roof Type Asphalt Shingle
Parking Type Carport, Driveway, Guest
Total Parking Spaces 25
Building
Building Description Frame Wood,Vinyl Siding, Main Level Entry with Upper Level(s)
Faces South
Story 2
Foundation Poured Concrete
Sewer Sewer Connected
Water Municipal
Structure Type Frame Wood,Vinyl Siding
Others
Tax ID 018-753-329
Ownership Freehold/Strata
Acceptable Financing None
Listing Terms None
Pets Description Aquariums, Birds, Caged Mammals, Cats, Dogs, Number Limit, Size Limit
Read Less Info
Want to know what your home might be worth? Contact us for a FREE valuation!

Our team is ready to help you sell your home for the highest possible price ASAP
Bought with Pemberton Holmes Ltd. (Lk Cow)







