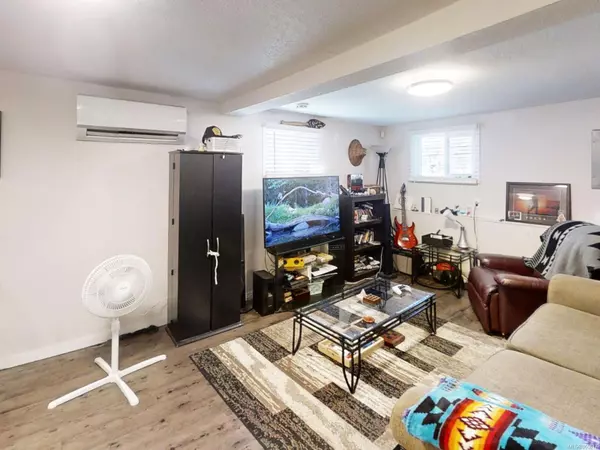$409,000
$429,900
4.9%For more information regarding the value of a property, please contact us for a free consultation.
4 Beds
2 Baths
1,450 SqFt
SOLD DATE : 05/30/2024
Key Details
Sold Price $409,000
Property Type Single Family Home
Sub Type Single Family Detached
Listing Status Sold
Purchase Type For Sale
Square Footage 1,450 sqft
Price per Sqft $282
MLS Listing ID 960817
Sold Date 05/30/24
Style Main Level Entry with Lower Level(s)
Bedrooms 4
Rental Info Unrestricted
Year Built 1926
Annual Tax Amount $2,902
Tax Year 2023
Lot Size 3,920 Sqft
Acres 0.09
Lot Dimensions 33' x 125'
Property Description
Prime 4-Bedroom Home with Stunning Views & Dual Living Spaces! Featuring two self-contained 2 bedroom 1 bathroom suites, with separate in-house laundry rooms and hydro meters. This home boasts many upgrades within the past five years, including ductless heat pumps on both levels, downstairs floor, renovated bathroom, hot water tank, 30+ year fiberglass shingle roof, perimeter drains, gutters, and downpipes. Just minutes away from uptown shops, walking trails, Canal Beach, and the famous Harbour Quay. The highlight of the backyard is a beautiful mountain and inlet view. A detached workshop with laneway access including plumbing and electric completes the property. Check out the professional photos and virtual tour, then call to arrange your private viewing.
Location
Province BC
County Port Alberni, City Of
Area Pa Port Alberni
Zoning R2
Direction East
Rooms
Other Rooms Workshop
Basement Finished, Walk-Out Access
Main Level Bedrooms 2
Kitchen 2
Interior
Interior Features Ceiling Fan(s)
Heating Baseboard, Electric, Heat Pump
Cooling Wall Unit(s)
Flooring Mixed
Equipment Security System
Window Features Vinyl Frames
Appliance Dishwasher, F/S/W/D
Laundry In House
Exterior
Exterior Feature Fencing: Partial, Security System
View Y/N 1
View Mountain(s), Ocean
Roof Type Fibreglass Shingle
Parking Type Driveway, On Street
Total Parking Spaces 2
Building
Lot Description Easy Access, Marina Nearby, Recreation Nearby, Shopping Nearby
Building Description Aluminum Siding,Frame Wood, Main Level Entry with Lower Level(s)
Faces East
Foundation Poured Concrete
Sewer Sewer Connected
Water Municipal
Additional Building Exists
Structure Type Aluminum Siding,Frame Wood
Others
Tax ID 009-255-575
Ownership Freehold
Pets Description Aquariums, Birds, Caged Mammals, Cats, Dogs
Read Less Info
Want to know what your home might be worth? Contact us for a FREE valuation!

Our team is ready to help you sell your home for the highest possible price ASAP
Bought with RE/MAX of Nanaimo - Dave Koszegi Group







