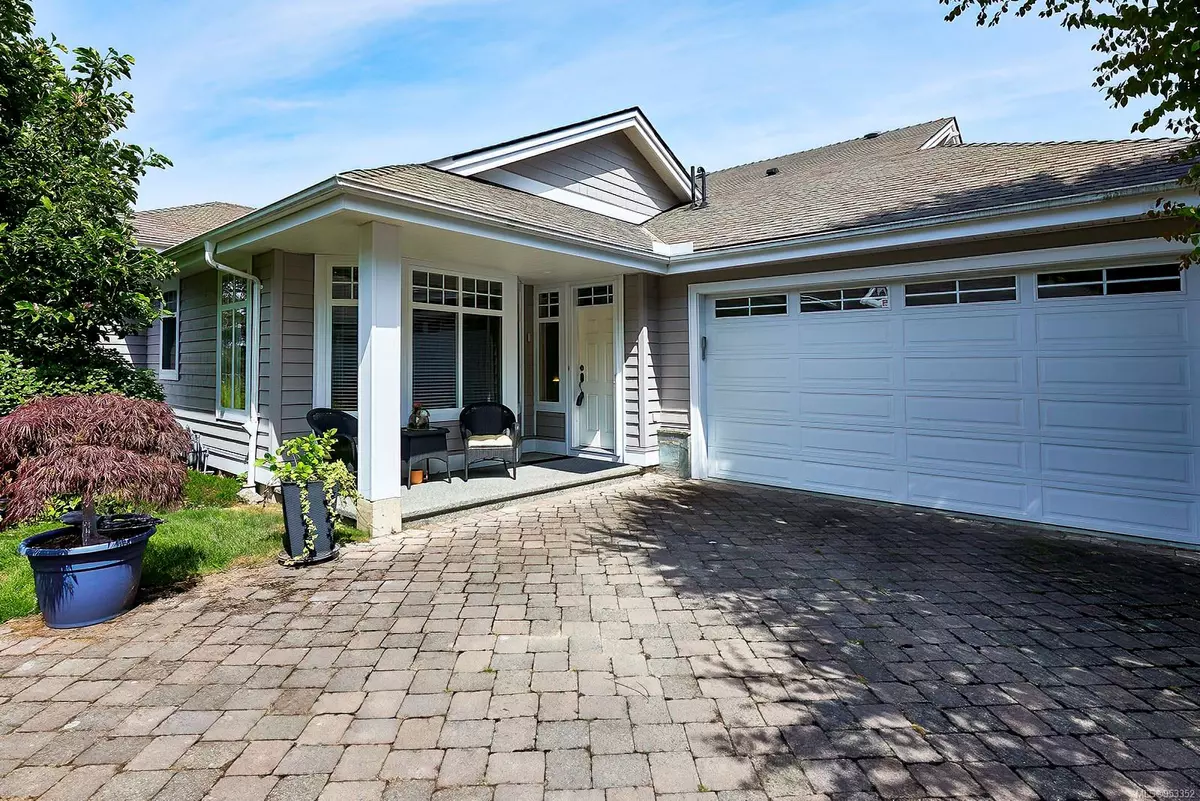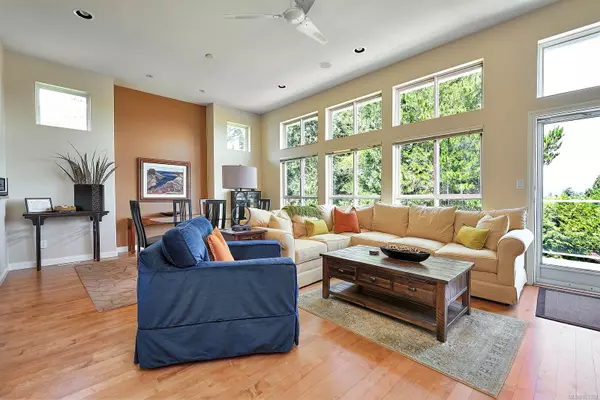$950,000
$995,000
4.5%For more information regarding the value of a property, please contact us for a free consultation.
2 Beds
3 Baths
2,815 SqFt
SOLD DATE : 05/30/2024
Key Details
Sold Price $950,000
Property Type Townhouse
Sub Type Row/Townhouse
Listing Status Sold
Purchase Type For Sale
Square Footage 2,815 sqft
Price per Sqft $337
Subdivision Craig Bay
MLS Listing ID 953352
Sold Date 05/30/24
Style Main Level Entry with Lower Level(s)
Bedrooms 2
HOA Fees $859/mo
Rental Info Some Rentals
Year Built 2004
Annual Tax Amount $4,295
Tax Year 2023
Property Description
ENJOY THE BEAUTIFUL, 'RESORT-LIKE LIFESTYLE' IN THE SOUGHT AFTER AREA OF CRAIG BAY!
IT IS A COMMUNITY OF ITS OWN, LOCATED ON THE WATERFRONT IN PARKSVILLE. NUMEROUS
AMENITIES INCLUDE OUTDOOR POOL, HOT TUB, TENNIS/PICKLEBALL COURTS, CLUBHOUSE,
(W/GYM, LIBRARY, BOARDROOM, HOBBY RM, WOODWORKING, SAUNA) & GUEST SUITES!
THIS LEVEL ENTRY HOME HAS MANY UPGRADES W/MSTR BDM ON THE MAIN, LRG WALK-IN
CLOSET & UPGRADED 5PC ENSUITE. LRG LIVING/DINING AREA W/11 FT CEILINGS, GAS FP
W/BI-CABINETRY & NEW DECK TO ENJOY THE DISTANT OCEAN/MTN VIEWS! THE KITCHEN HAS
NEW GRANITE COUNTERTOPS, TILE BACKSPLASH & A SPACIOUS BREAKFAST AREA. ALL
EMBRACED BY MAPLE HARDWOOD FLOORS/TILE ENTRANCE/HALLWAY & A GREAT SOUND SYSTEM
THR-OUT MAIN. LOWER LEVEL OFFERS A COVERED PATIO AREA, FAMILY RM W/3-SIDED FP, OFFICE AREA,
BILLIARD/MEDIA RM, STORAGE RM & A GUEST BDRM W/NEW UPGRADED 4PC ENSUITE. THIS
POPULAR "QUADRA" MODEL OFFERS OVER 2,800 SQFT., DBL GARAGE W/DIRECT ENTRY &
NEW FURNACE & HEAT PUMP.
Location
Province BC
County Parksville, City Of
Area Pq Parksville
Zoning CD11
Direction West
Rooms
Other Rooms Guest Accommodations, Workshop
Basement Full
Main Level Bedrooms 1
Kitchen 1
Interior
Interior Features Breakfast Nook, Ceiling Fan(s), Dining/Living Combo, Eating Area, French Doors
Heating Forced Air, Heat Pump, Natural Gas
Cooling Air Conditioning, Central Air
Flooring Carpet, Hardwood, Mixed, Tile
Fireplaces Number 2
Fireplaces Type Family Room, Gas, Living Room
Equipment Central Vacuum Roughed-In, Electric Garage Door Opener
Fireplace 1
Window Features Blinds,Insulated Windows,Screens,Skylight(s)
Appliance Dishwasher, F/S/W/D, Microwave, Oven/Range Electric, Refrigerator
Laundry In House
Exterior
Exterior Feature Balcony/Deck, Sprinkler System, Swimming Pool, Tennis Court(s), Water Feature
Garage Spaces 2.0
Utilities Available Cable To Lot, Electricity To Lot, Garbage, Natural Gas To Lot, Phone To Lot, Underground Utilities
Amenities Available Clubhouse, Common Area, Fitness Centre, Guest Suite, Meeting Room, Pool: Outdoor, Recreation Room, Sauna, Spa/Hot Tub, Street Lighting, Tennis Court(s)
View Y/N 1
View Ocean
Roof Type Asphalt Shingle
Handicap Access Accessible Entrance, Ground Level Main Floor
Parking Type Driveway, Garage Double, Guest
Total Parking Spaces 4
Building
Lot Description Central Location, Easy Access, Irrigation Sprinkler(s), Landscaped, Marina Nearby, Near Golf Course, Park Setting, Quiet Area, Recreation Nearby, Serviced, Shopping Nearby
Building Description Frame Wood,Insulation All,Insulation: Ceiling,Insulation: Walls, Main Level Entry with Lower Level(s)
Faces West
Story 2
Foundation Poured Concrete
Sewer Sewer Connected
Water Municipal
Architectural Style Cape Cod
Additional Building None
Structure Type Frame Wood,Insulation All,Insulation: Ceiling,Insulation: Walls
Others
HOA Fee Include Garbage Removal,Maintenance Grounds,Maintenance Structure,Pest Control,Property Management,Sewer,Water
Tax ID 025-984-225
Ownership Freehold/Strata
Acceptable Financing Must Be Paid Off
Listing Terms Must Be Paid Off
Pets Description Cats, Dogs
Read Less Info
Want to know what your home might be worth? Contact us for a FREE valuation!

Our team is ready to help you sell your home for the highest possible price ASAP
Bought with Macdonald Realty (Pkvl)







