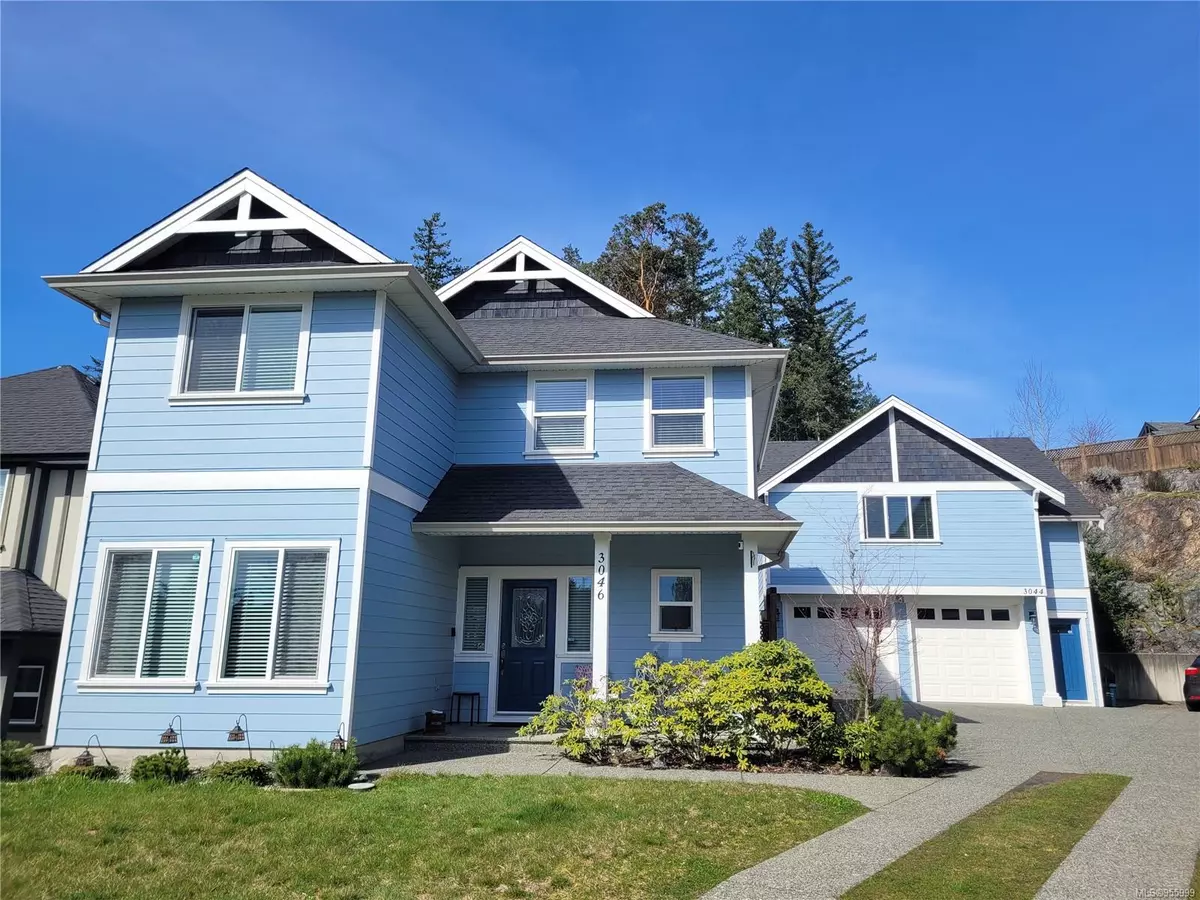$1,191,000
$1,197,000
0.5%For more information regarding the value of a property, please contact us for a free consultation.
5 Beds
4 Baths
2,573 SqFt
SOLD DATE : 05/30/2024
Key Details
Sold Price $1,191,000
Property Type Single Family Home
Sub Type Single Family Detached
Listing Status Sold
Purchase Type For Sale
Square Footage 2,573 sqft
Price per Sqft $462
MLS Listing ID 955999
Sold Date 05/30/24
Style Main Level Entry with Upper Level(s)
Bedrooms 5
Rental Info Unrestricted
Year Built 2010
Annual Tax Amount $4,296
Tax Year 2023
Lot Size 6,098 Sqft
Acres 0.14
Property Description
At the end of a quiet cul-de-sac in the desirable Parkdale Creek area of Westhills, this stunning home is sure to please. There are 2 separate residences here! The main residence is a well-appointed 2 story home featuring a gourmet kitchen with new stainless steel appliances, updated fixtures and breakfast bar, leading to your open floor plan dining and living rooms. There is also a large office/den on the main level, a 2 piece washroom and mud room. The upper level offers a primary bedroom with a spa-like ensuite and a large walk-in closet, 2 more bedrooms, the main bathroom and a room just for laundry. The detached carriage home consists of a double garage with workbench and storage, plus a legal 2 bedroom suite above with vaulted ceilings and its own laundry. Exterior features include an irrigation system and an expanded patio in your level and private back yard on a 6115 square foot lot. Welcome home.
Location
Province BC
County Capital Regional District
Area La Westhills
Direction Southeast
Rooms
Basement None
Kitchen 2
Interior
Interior Features Dining/Living Combo, Soaker Tub, Storage
Heating Baseboard, Electric
Cooling None
Flooring Carpet, Laminate, Tile
Fireplaces Number 1
Fireplaces Type Electric, Family Room
Equipment Central Vacuum
Fireplace 1
Window Features Screens
Appliance F/S/W/D, Refrigerator
Laundry In House, In Unit
Exterior
Exterior Feature Balcony/Patio, Sprinkler System
Garage Spaces 2.0
Roof Type Fibreglass Shingle
Handicap Access Ground Level Main Floor
Parking Type Garage Double
Total Parking Spaces 2
Building
Lot Description Rectangular Lot, Serviced
Building Description Cement Fibre,Insulation: Ceiling,Insulation: Walls, Main Level Entry with Upper Level(s)
Faces Southeast
Foundation Poured Concrete
Sewer Sewer To Lot
Water Municipal
Architectural Style Arts & Crafts
Additional Building Exists
Structure Type Cement Fibre,Insulation: Ceiling,Insulation: Walls
Others
Restrictions Building Scheme,Easement/Right of Way
Tax ID 028-152-051
Ownership Freehold
Pets Description Aquariums, Birds, Caged Mammals, Cats, Dogs
Read Less Info
Want to know what your home might be worth? Contact us for a FREE valuation!

Our team is ready to help you sell your home for the highest possible price ASAP
Bought with Royal LePage Coast Capital - Chatterton







