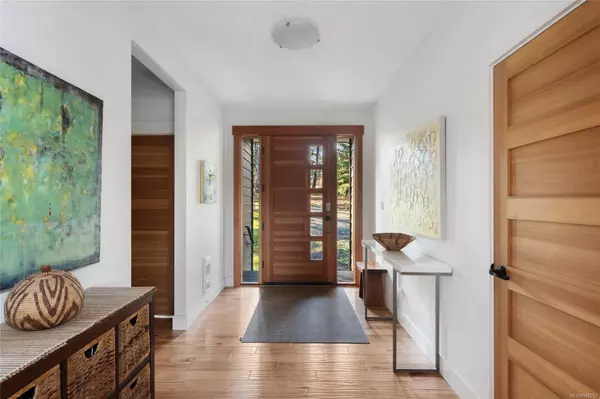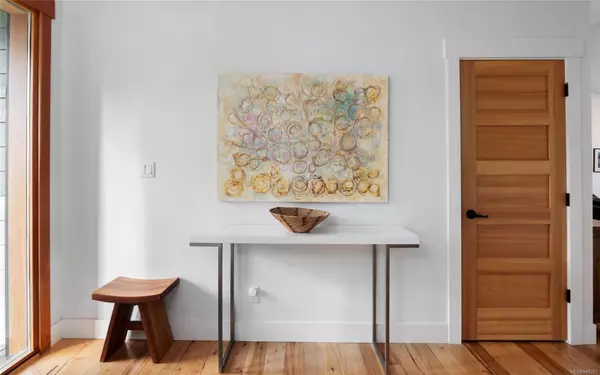$1,200,000
$1,249,500
4.0%For more information regarding the value of a property, please contact us for a free consultation.
3 Beds
2 Baths
2,306 SqFt
SOLD DATE : 05/30/2024
Key Details
Sold Price $1,200,000
Property Type Single Family Home
Sub Type Single Family Detached
Listing Status Sold
Purchase Type For Sale
Square Footage 2,306 sqft
Price per Sqft $520
MLS Listing ID 948263
Sold Date 05/30/24
Style Rancher
Bedrooms 3
Rental Info Unrestricted
Year Built 2012
Annual Tax Amount $5,022
Tax Year 2023
Lot Size 0.640 Acres
Acres 0.64
Lot Dimensions 95 ft wide x 290 ft deep
Property Description
Privately situated in a quiet cul-de-sac, this immaculate one level home sits on a level 0.64 acres adjacent to farm land and is steps to scenic Walkers Hook Rd. and a rocky beach. This 3 bed plus den + workshop, 2 bath 2300 sf open plan home is a 12 mins drive to town. Fenced sunny backyard features irrigated gardens, storage sheds, 4 cord wood shed, a lawn trimmed by an automated lawnmower. Fabulous all season sunroom with stylish, efficient propane stove overlooks the garden. The 440 sf studio/workspace with a 220V outlet and 10 foot ceiling is convertible back to a garage if desired; the home features hickory hardwood floors, heated tile bathroom floors, vaulted ceilings, light tunnels. Upgraded electrical includes a whole house surge protector + EV charging station. A short stroll takes you to Fernwood dock, popular local cafe and a restaurant. Near schools and close to transit, it's on community water and has a whole house filtration system. Peek-a-boo ocean view can be expanded.
Location
Province BC
County Capital Regional District
Area Gi Salt Spring
Direction West
Rooms
Other Rooms Storage Shed
Basement Crawl Space
Main Level Bedrooms 3
Kitchen 1
Interior
Interior Features Ceiling Fan(s), Dining/Living Combo, French Doors, Light Pipe, Vaulted Ceiling(s), Workshop
Heating Baseboard, Electric, Propane, Radiant Floor, Wood
Cooling None
Flooring Tile, Wood
Fireplaces Number 2
Fireplaces Type Family Room, Living Room, Propane, Wood Stove
Fireplace 1
Window Features Skylight(s)
Appliance Dishwasher, F/S/W/D
Laundry In House
Exterior
Exterior Feature Balcony/Patio, Fencing: Full, Garden, See Remarks
Carport Spaces 2
Roof Type Asphalt Shingle
Handicap Access Ground Level Main Floor
Parking Type Carport Double
Total Parking Spaces 2
Building
Lot Description Cul-de-sac, Irregular Lot, Level, Private, Quiet Area, See Remarks
Building Description Cement Fibre,Frame Wood, Rancher
Faces West
Foundation Poured Concrete
Sewer Septic System
Water Municipal
Architectural Style West Coast
Structure Type Cement Fibre,Frame Wood
Others
Restrictions ALR: No
Tax ID 004-641-558
Ownership Freehold
Pets Description Aquariums, Birds, Caged Mammals, Cats, Dogs
Read Less Info
Want to know what your home might be worth? Contact us for a FREE valuation!

Our team is ready to help you sell your home for the highest possible price ASAP
Bought with Macdonald Realty Salt Spring Island







