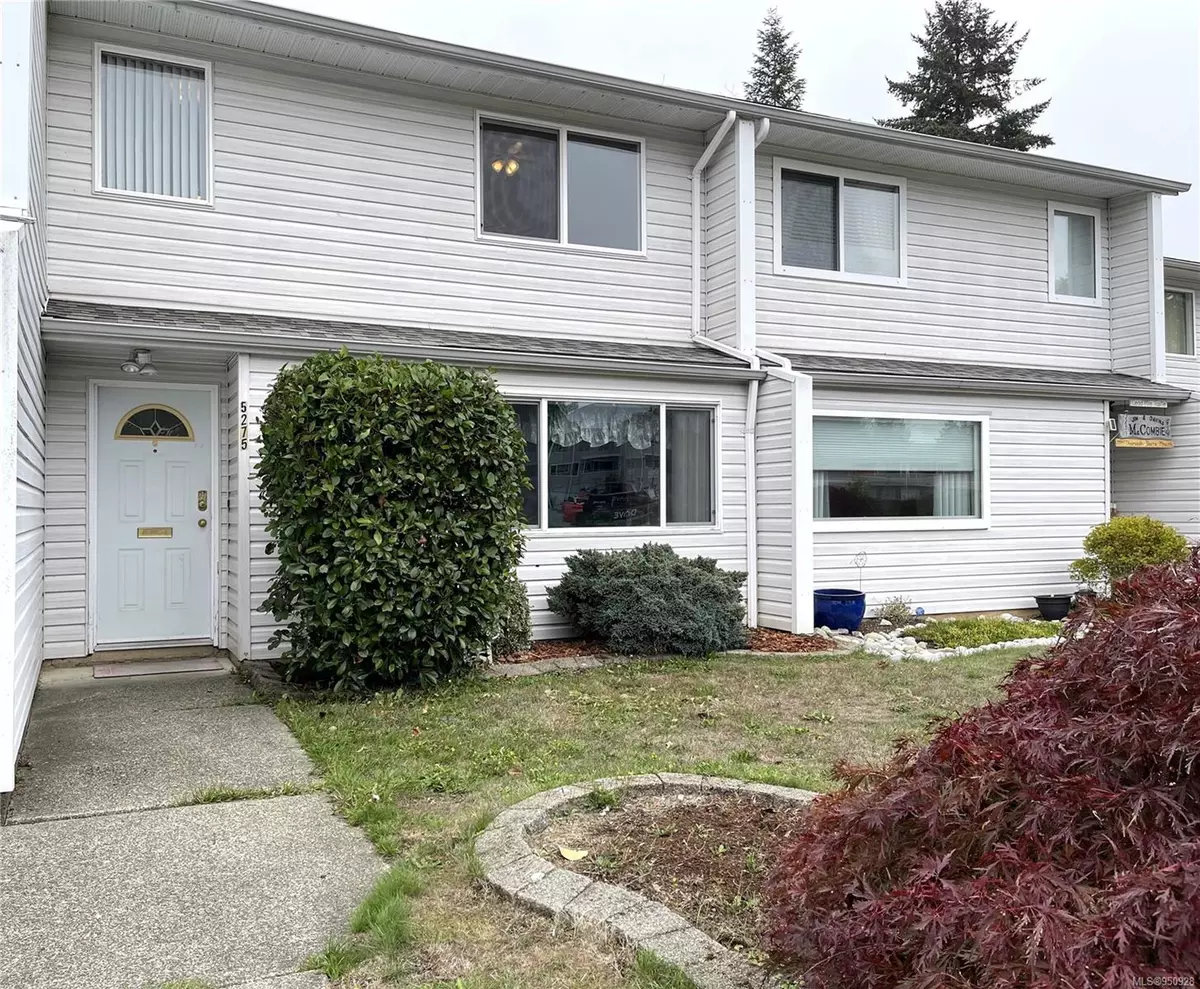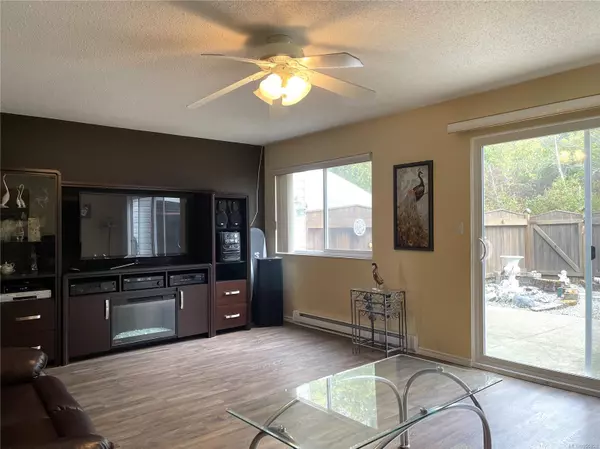$292,000
$299,000
2.3%For more information regarding the value of a property, please contact us for a free consultation.
3 Beds
2 Baths
1,360 SqFt
SOLD DATE : 05/30/2024
Key Details
Sold Price $292,000
Property Type Townhouse
Sub Type Row/Townhouse
Listing Status Sold
Purchase Type For Sale
Square Footage 1,360 sqft
Price per Sqft $214
MLS Listing ID 950928
Sold Date 05/30/24
Style Main Level Entry with Upper Level(s)
Bedrooms 3
HOA Fees $311/mo
Rental Info Some Rentals
Year Built 1977
Annual Tax Amount $1,760
Tax Year 2023
Property Description
SPENCER PARK CONDO! This lovingly maintained 3 bedroom plus den, 2 bathroom, 2 storey condo is located in a family friendly complex close to schools, transit and walking trails. This home features a bright, spacious living room, galley kitchen, dining room and 2 pc bathroom on the main floor. Upstairs you will find a large primary bedroom, two more good sized bedrooms, a den and 4 pc bathroom. Both bathrooms have been recently updated. This condo backs onto Kitsuksis walkway and greenspace, providing a beautiful, treed backdrop. The patio is private and fully fenced with gardens and gated access to walking trails. This condo has everything to offer, is a beautiful home for a family, first time homebuyer or those looking to downsize. A must see! All measurements are approximate and must be verified if important.
Location
Province BC
County Port Alberni, City Of
Area Pa Port Alberni
Zoning RM1
Direction South
Rooms
Basement None
Kitchen 1
Interior
Heating Baseboard, Electric
Cooling None
Laundry In House
Exterior
Exterior Feature Balcony/Patio, Fenced
Roof Type Fibreglass Shingle
Parking Type Other
Total Parking Spaces 1
Building
Lot Description Easy Access, Family-Oriented Neighbourhood, Recreation Nearby
Building Description Vinyl Siding, Main Level Entry with Upper Level(s)
Faces South
Story 2
Foundation Poured Concrete
Sewer Sewer Connected
Water Municipal
Structure Type Vinyl Siding
Others
Tax ID 000-402-478
Ownership Freehold/Strata
Pets Description None
Read Less Info
Want to know what your home might be worth? Contact us for a FREE valuation!

Our team is ready to help you sell your home for the highest possible price ASAP
Bought with eXp Realty







