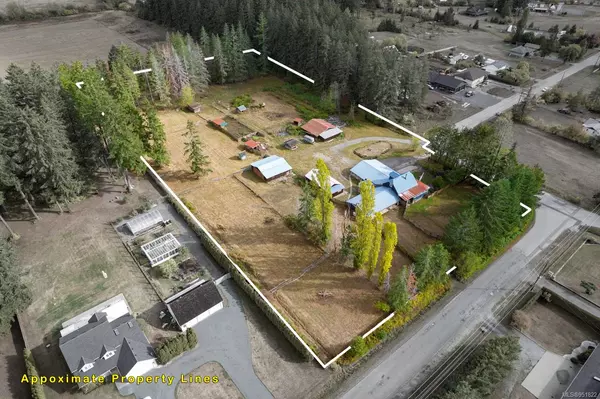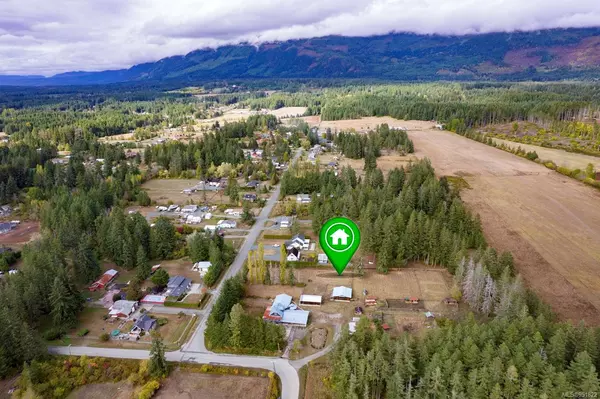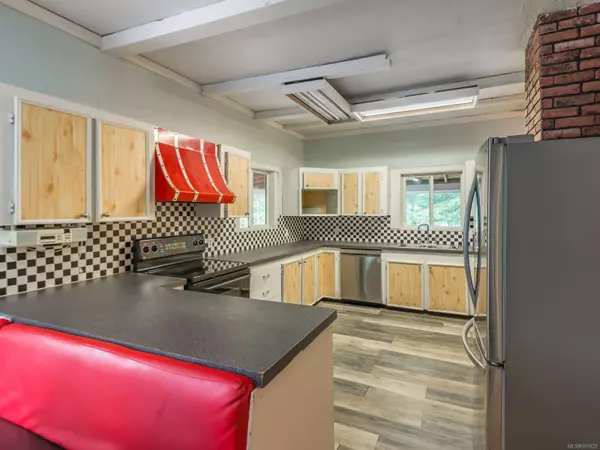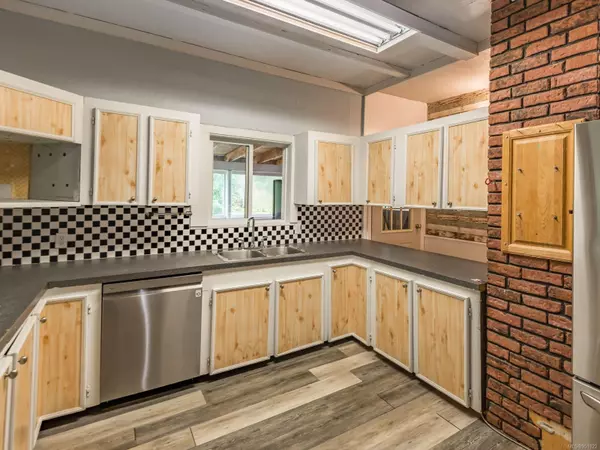$855,000
$899,000
4.9%For more information regarding the value of a property, please contact us for a free consultation.
7 Beds
3 Baths
3,620 SqFt
SOLD DATE : 05/30/2024
Key Details
Sold Price $855,000
Property Type Single Family Home
Sub Type Single Family Detached
Listing Status Sold
Purchase Type For Sale
Square Footage 3,620 sqft
Price per Sqft $236
MLS Listing ID 951822
Sold Date 05/30/24
Style Split Level
Bedrooms 7
Rental Info Unrestricted
Year Built 1948
Annual Tax Amount $1,241
Tax Year 2022
Lot Size 4.080 Acres
Acres 4.08
Property Description
4.08 Acres of Country Living! This remarkable 4.08 acre property is in the heart of Beaver Creek in the picturesque Alberni Valley. As you step inside this 3750 sq. ft. home, you’ll be greeting by: a spacious entrance; the large living room, flooded w/ natural light from the bay window; the dining room; & access to the in-law suite which enjoys its own octagonal living room; the kitchen/dining area combo; the 3pc. bathroom, equipped w/ washer & dryer, & 3 bedrooms. Take a short trip upstairs to find; the 2nd kitchen; the breakfast nook; the 4 pc. bathroom w/ walk-in shower, linen closet & clawfoot tub; & the bedroom w/ French doors. Ascending to the 3rd floor; you’ll find 2 additional bedrooms; the den; & the 2pc. bathroom. The basement enjoys; a large living space; a bedroom; & the utility room. The exterior is just as impressive, boasting an attached carport, RV/Boat parking, a 3-bay shop, 6-stall barn, a 40’x33’ cabin; a playground, & several other outbuildings & sheds.
Location
Province BC
County Alberni-clayoquot Regional District
Area Pa Alberni Valley
Zoning A5
Direction West
Rooms
Other Rooms Barn(s), Greenhouse, Storage Shed, Workshop
Basement Partial, With Windows
Main Level Bedrooms 3
Kitchen 2
Interior
Interior Features Ceiling Fan(s), Dining Room, Dining/Living Combo, Eating Area, Storage
Heating Baseboard, Forced Air, Oil
Cooling None
Flooring Mixed
Window Features Aluminum Frames,Vinyl Frames
Appliance Dishwasher, F/S/W/D
Laundry In House
Exterior
Exterior Feature Balcony/Deck, Fencing: Partial, Garden, Playground
Garage Spaces 3.0
Carport Spaces 2
Utilities Available Cable Available, Natural Gas Available
View Y/N 1
View Mountain(s)
Roof Type Metal
Parking Type Attached, Carport Double, Detached, Driveway, Garage Triple, RV Access/Parking
Total Parking Spaces 7
Building
Lot Description Cleared, Family-Oriented Neighbourhood, Level, Private, Quiet Area, Recreation Nearby, Rectangular Lot, Rural Setting
Building Description Frame Wood,Wood, Split Level
Faces West
Foundation Poured Concrete, Slab
Sewer Septic System
Water Regional/Improvement District
Structure Type Frame Wood,Wood
Others
Tax ID 002-306-867
Ownership Freehold
Pets Description Aquariums, Birds, Caged Mammals, Cats, Dogs
Read Less Info
Want to know what your home might be worth? Contact us for a FREE valuation!

Our team is ready to help you sell your home for the highest possible price ASAP
Bought with RE/MAX Mid-Island Realty







