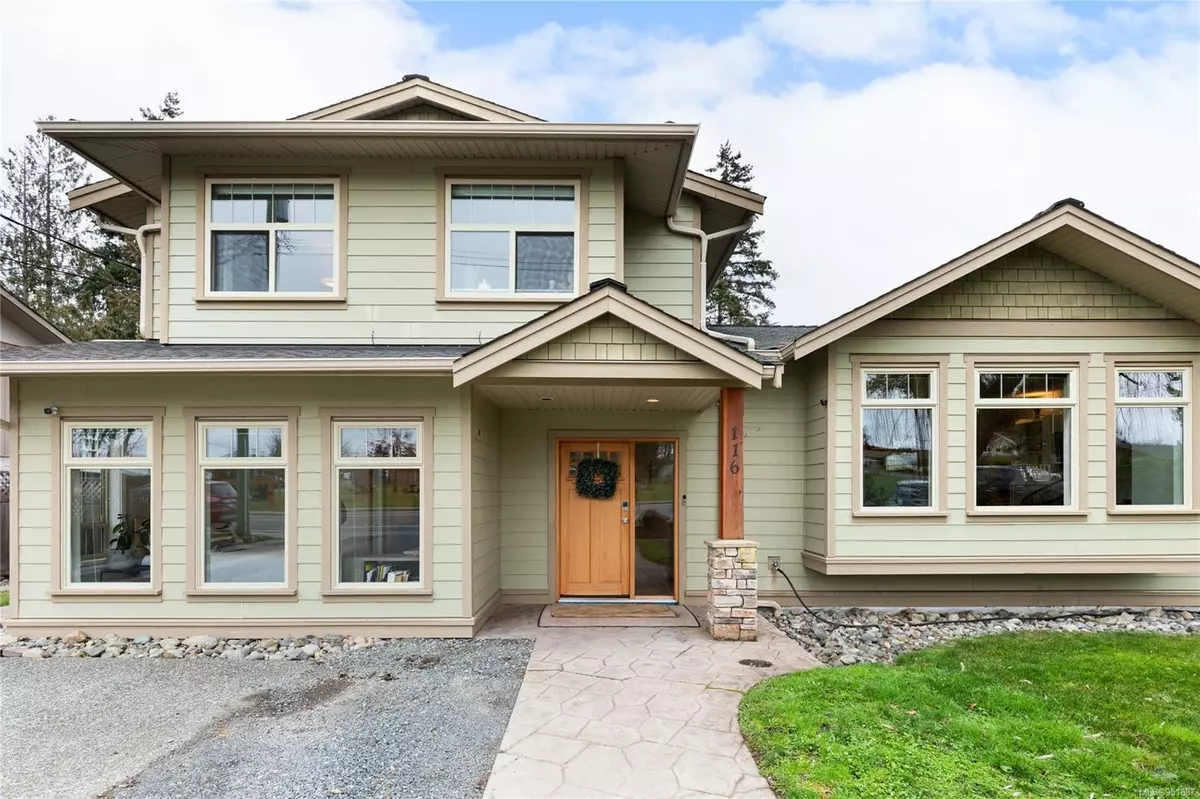$929,000
$929,000
For more information regarding the value of a property, please contact us for a free consultation.
5 Beds
4 Baths
2,658 SqFt
SOLD DATE : 05/30/2024
Key Details
Sold Price $929,000
Property Type Single Family Home
Sub Type Single Family Detached
Listing Status Sold
Purchase Type For Sale
Square Footage 2,658 sqft
Price per Sqft $349
MLS Listing ID 951887
Sold Date 05/30/24
Style Split Level
Bedrooms 5
Rental Info Unrestricted
Year Built 1977
Annual Tax Amount $4,717
Tax Year 2023
Lot Size 7,840 Sqft
Acres 0.18
Property Description
This ideal bright and spacious 4BD/3BA family home spans an impressive 2600+sq ft with an additional 700+sq ft suite, formerly the garage. The primary bedroom plus 2 additional bedrooms are located on the upper floor; the sizeable primary bedroom contains a custom ensuite and large walk-in closet. The updated kitchen features new Corian countertops, a large island with seating, quality appliances, walk-in pantry and solid wood cabinets. The Great room is light and bright and leads to the cozy family room with gas fireplace, 4pc bathroom and the 4th bedroom. A list of upgrades includes the conversion of the double garage into the unauthorized suite, vinyl windows throughout the home, large concrete patio with natural gas for fire pit and bbq, new trim, paint, recessed lighting plus bathroom fixtures and more as nothing has been overlooked. This is an excellent opportunity in a great neighbourhood close to schools, trails, shopping, and amenities.
Location
Province BC
County Parksville, City Of
Area Pq Parksville
Zoning RS-1
Direction Southwest
Rooms
Other Rooms Guest Accommodations
Basement None
Main Level Bedrooms 1
Kitchen 1
Interior
Interior Features Breakfast Nook, Dining/Living Combo
Heating Electric
Cooling None
Flooring Laminate, Mixed, Tile
Fireplaces Number 1
Fireplaces Type Gas
Fireplace 1
Window Features Insulated Windows
Appliance F/S/W/D, Microwave
Laundry In House, In Unit
Exterior
Exterior Feature Balcony/Deck, Balcony/Patio, Low Maintenance Yard
Utilities Available Electricity To Lot, Garbage
View Y/N 1
View Mountain(s)
Roof Type Fibreglass Shingle
Parking Type Driveway
Total Parking Spaces 3
Building
Lot Description Central Location, Curb & Gutter, Easy Access, Family-Oriented Neighbourhood, Level, Shopping Nearby
Building Description Cement Fibre,Insulation All,Insulation: Walls, Split Level
Faces Southwest
Foundation Poured Concrete, Slab
Sewer Sewer Connected
Water Municipal
Structure Type Cement Fibre,Insulation All,Insulation: Walls
Others
Tax ID 002-374-609
Ownership Freehold
Acceptable Financing Agreement for Sale
Listing Terms Agreement for Sale
Pets Description Aquariums, Birds, Caged Mammals, Cats, Dogs
Read Less Info
Want to know what your home might be worth? Contact us for a FREE valuation!

Our team is ready to help you sell your home for the highest possible price ASAP
Bought with Royal LePage Nanaimo Realty (NanIsHwyN)







