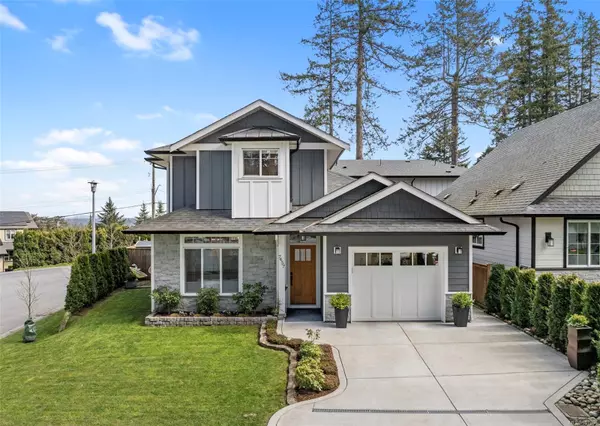$1,200,000
$1,200,000
For more information regarding the value of a property, please contact us for a free consultation.
3 Beds
3 Baths
1,527 SqFt
SOLD DATE : 05/31/2024
Key Details
Sold Price $1,200,000
Property Type Single Family Home
Sub Type Single Family Detached
Listing Status Sold
Purchase Type For Sale
Square Footage 1,527 sqft
Price per Sqft $785
MLS Listing ID 957906
Sold Date 05/31/24
Style Main Level Entry with Upper Level(s)
Bedrooms 3
Rental Info Unrestricted
Year Built 2019
Annual Tax Amount $4,347
Tax Year 2023
Lot Size 3,920 Sqft
Acres 0.09
Property Description
Every detail of this stunning 2019-built home has been meticulously thought out. 3 beds, 3 bths, primary bedroom on the MAIN LEVEL; walk-in closet, spa-inspired en-suite w/ a gorgeous freestanding tub, custom vanity with quartz countertops, ample storage, heated floors, & illuminated glass display shelving. Dream kitchen, w/ quartz countertops & backsplash, farmhouse sink, oversized island, "door-in-door" fridge, gas oven, and a beautiful window overlooking the fully fenced private backyard. The open concept floor plan features a cozy gas fireplace and beautiful light, oak hardwood, extensive millwork showcasing stunning craftsmanship throughout. High-end features such as a heat pump, A/C, hot water on demand, EV charger, central vac, natural gas BBQ, & gutter guards make this home THE ONE. Bonus: 140 SF outbuilding wired and insulated, offering versatile use as an office, yoga/art studio, or workshop. This is one opportunity you don't want to miss!!!
Location
Province BC
County Capital Regional District
Area Cs Saanichton
Direction West
Rooms
Other Rooms Storage Shed, Workshop
Basement None
Main Level Bedrooms 1
Kitchen 1
Interior
Interior Features Closet Organizer, Dining/Living Combo, Soaker Tub, Workshop
Heating Electric, Heat Pump, Natural Gas, Radiant Floor
Cooling Air Conditioning
Flooring Carpet, Hardwood, Tile, Wood
Fireplaces Number 1
Fireplaces Type Gas, Living Room
Equipment Central Vacuum, Electric Garage Door Opener, Security System
Fireplace 1
Window Features Blinds,Vinyl Frames,Window Coverings
Appliance Dishwasher, Dryer, Microwave, Oven/Range Gas, Refrigerator, Washer
Laundry In House
Exterior
Exterior Feature Balcony/Patio, Fencing: Full, Low Maintenance Yard, Sprinkler System
Garage Spaces 1.0
Roof Type Asphalt Shingle
Handicap Access Ground Level Main Floor, No Step Entrance, Primary Bedroom on Main
Parking Type Attached, Driveway, EV Charger: Dedicated - Installed, Garage
Total Parking Spaces 3
Building
Lot Description Cul-de-sac, Easy Access, Family-Oriented Neighbourhood, Landscaped, Level, No Through Road, Private, Quiet Area, Recreation Nearby, Serviced, Shopping Nearby, Sidewalk
Building Description Cement Fibre,Insulation All,Vinyl Siding, Main Level Entry with Upper Level(s)
Faces West
Foundation Poured Concrete
Sewer Sewer Connected, Sewer To Lot
Water Municipal
Architectural Style Arts & Crafts
Structure Type Cement Fibre,Insulation All,Vinyl Siding
Others
Tax ID 030-330-513
Ownership Freehold
Acceptable Financing Purchaser To Finance
Listing Terms Purchaser To Finance
Pets Description Aquariums, Birds, Caged Mammals, Cats, Dogs
Read Less Info
Want to know what your home might be worth? Contact us for a FREE valuation!

Our team is ready to help you sell your home for the highest possible price ASAP
Bought with Newport Realty Ltd.







