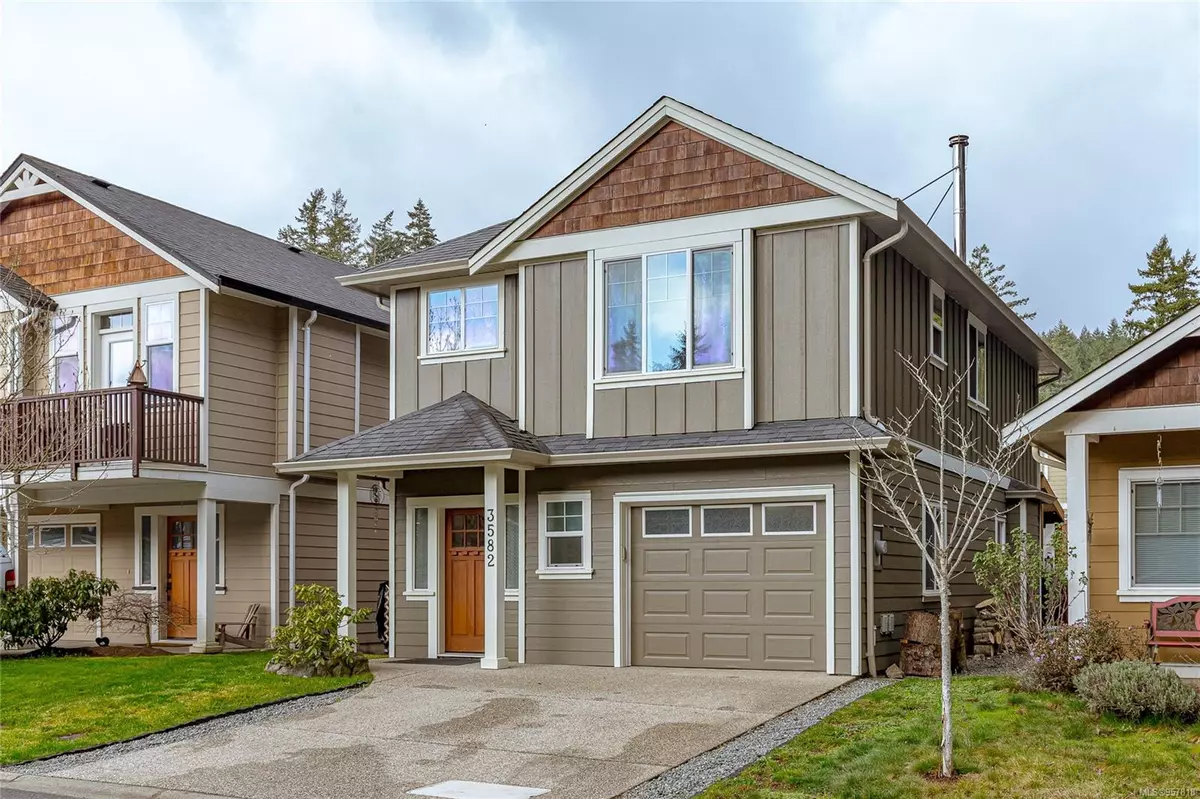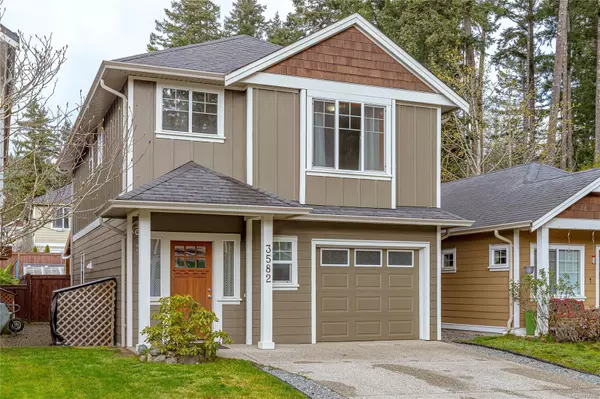$850,000
$865,000
1.7%For more information regarding the value of a property, please contact us for a free consultation.
3 Beds
3 Baths
1,496 SqFt
SOLD DATE : 05/31/2024
Key Details
Sold Price $850,000
Property Type Single Family Home
Sub Type Single Family Detached
Listing Status Sold
Purchase Type For Sale
Square Footage 1,496 sqft
Price per Sqft $568
MLS Listing ID 957818
Sold Date 05/31/24
Style Ground Level Entry With Main Up
Bedrooms 3
Rental Info Unrestricted
Year Built 2009
Annual Tax Amount $3,500
Tax Year 2023
Lot Size 3,049 Sqft
Acres 0.07
Property Description
Nestled away from the hustle and bustle of the main road and backing onto the Galloping Goose Trail this thoughtfully designed 3-bedroom family home offers approx 1500 sq ft of comfortable living space. Located near the end of a no-thru road this property is ideal for a young family. Enjoy generous room sizes, and 9' ceilings on the main level, the kitchen offers stainless appliances, an eating bar and is open to the dining and living rooms (With cozy wood stove) and easy access to the backyard patio. The large master suite includes a 4 piece ensuite bath and walk-in closet. You'll love the level yard with a large covered deck and custom-made sun shades, a single-car garage with additional storage, and easy access to the Galloping Goose Trail, elementary school & all the amenities the Westshore community has to offer! Call the Neal Estate Group today for your private viewing.
Location
Province BC
County Capital Regional District
Area La Happy Valley
Direction East
Rooms
Basement None
Kitchen 1
Interior
Heating Baseboard, Electric, Wood
Cooling Other
Flooring Carpet, Laminate
Fireplaces Number 1
Fireplaces Type Living Room, Wood Stove
Fireplace 1
Appliance Dishwasher, F/S/W/D, Microwave
Laundry In House
Exterior
Exterior Feature Balcony/Patio
Garage Spaces 1.0
Roof Type Fibreglass Shingle
Handicap Access Ground Level Main Floor, No Step Entrance
Parking Type Attached, Driveway, Garage
Total Parking Spaces 3
Building
Lot Description Cul-de-sac, Level, Rectangular Lot, Wooded Lot
Building Description Cement Fibre,Frame Wood,Insulation: Ceiling, Ground Level Entry With Main Up
Faces East
Foundation Poured Concrete
Sewer Sewer Connected
Water Municipal
Structure Type Cement Fibre,Frame Wood,Insulation: Ceiling
Others
Tax ID 027-951-791
Ownership Freehold
Pets Description Aquariums, Birds, Caged Mammals, Cats, Dogs
Read Less Info
Want to know what your home might be worth? Contact us for a FREE valuation!

Our team is ready to help you sell your home for the highest possible price ASAP
Bought with Newport Realty Ltd.







