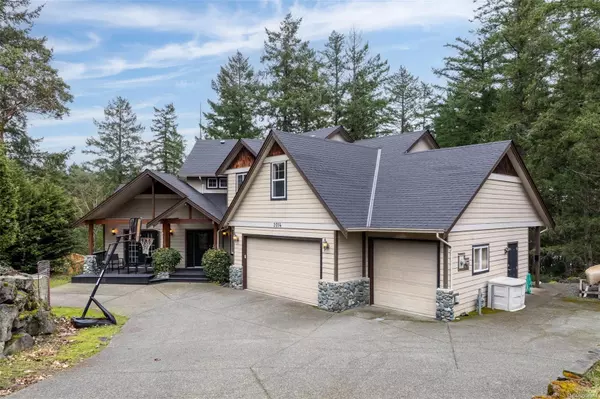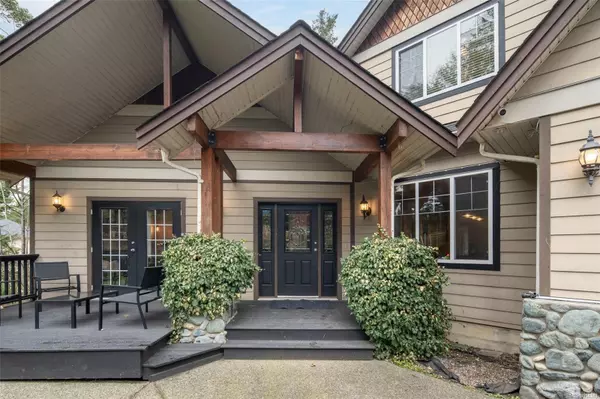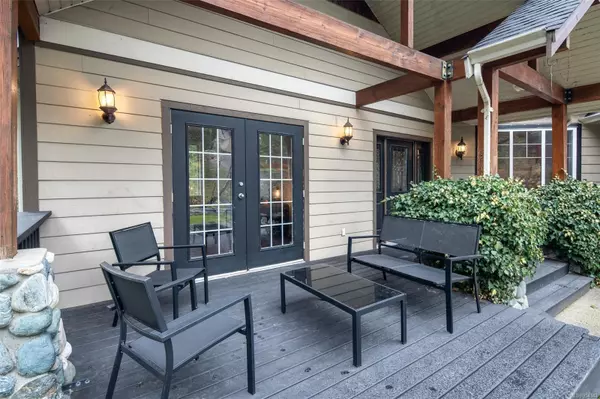$1,400,000
$1,450,000
3.4%For more information regarding the value of a property, please contact us for a free consultation.
6 Beds
4 Baths
4,010 SqFt
SOLD DATE : 05/31/2024
Key Details
Sold Price $1,400,000
Property Type Single Family Home
Sub Type Single Family Detached
Listing Status Sold
Purchase Type For Sale
Square Footage 4,010 sqft
Price per Sqft $349
MLS Listing ID 954343
Sold Date 05/31/24
Style Main Level Entry with Lower/Upper Lvl(s)
Bedrooms 6
Rental Info Unrestricted
Year Built 2002
Annual Tax Amount $5,366
Tax Year 2023
Lot Size 0.310 Acres
Acres 0.31
Property Description
Discover tranquility in this magnificent 4,010 sq ft home nestled at the end of a serene cul-de-sac backing right onto Thetis Lake park. Boasting a large and flexible floor plan spread out over three levels, this home features four bedrooms and an office/den with separate entrance and closet and could easily become a fifth bedroom. Featuring a fully self contained two bedroom suite downstairs for extended family or as a mortgage helper this residence offers versatile living spaces. Entertain guests in the spacious living room, separate formal dining room, or in the family room with deck access. Feel pampered in the large master bedroom with 5 piece ensuite, soaker tub and walk in closet. Perched beside Thetis Lake with a private back deck, you will feel like you're living in the tree tops! A trail alongside the property allows you to escape into nature and leads directly to the park trail system and to the lake itself. An oversized three vehicle garage has room for all your toys!
Location
Province BC
County Capital Regional District
Area La Thetis Heights
Direction West
Rooms
Other Rooms Storage Shed
Basement Finished, Full, Walk-Out Access, With Windows
Kitchen 2
Interior
Interior Features Breakfast Nook, Cathedral Entry, Ceiling Fan(s), Closet Organizer, Dining Room, Eating Area, Soaker Tub, Storage, Vaulted Ceiling(s)
Heating Electric, Forced Air, Natural Gas
Cooling None
Flooring Carpet, Hardwood, Tile
Fireplaces Number 1
Fireplaces Type Gas, Living Room
Equipment Central Vacuum, Electric Garage Door Opener, Sump Pump
Fireplace 1
Window Features Insulated Windows,Vinyl Frames
Appliance Dishwasher, Dryer, F/S/W/D, Oven Built-In, Oven/Range Gas, Range Hood, Refrigerator
Laundry In House, In Unit
Exterior
Exterior Feature Balcony/Deck, Balcony/Patio
Garage Spaces 3.0
Utilities Available Cable To Lot, Electricity To Lot, Natural Gas To Lot, Underground Utilities
View Y/N 1
View Valley, Lake
Roof Type Fibreglass Shingle,See Remarks
Handicap Access Ground Level Main Floor
Parking Type Attached, Driveway, Garage Triple, RV Access/Parking
Total Parking Spaces 6
Building
Lot Description Cul-de-sac, No Through Road, Park Setting, Private, Serviced, In Wooded Area
Building Description Cement Fibre,Concrete,Frame Wood,Insulation All,Wood, Main Level Entry with Lower/Upper Lvl(s)
Faces West
Foundation Poured Concrete
Sewer Sewer Connected
Water Municipal
Additional Building Exists
Structure Type Cement Fibre,Concrete,Frame Wood,Insulation All,Wood
Others
Restrictions None
Tax ID 025-136-917
Ownership Freehold
Acceptable Financing Must Be Paid Off, Purchaser To Finance
Listing Terms Must Be Paid Off, Purchaser To Finance
Pets Description Aquariums, Birds, Caged Mammals, Cats, Dogs
Read Less Info
Want to know what your home might be worth? Contact us for a FREE valuation!

Our team is ready to help you sell your home for the highest possible price ASAP
Bought with RE/MAX Camosun







