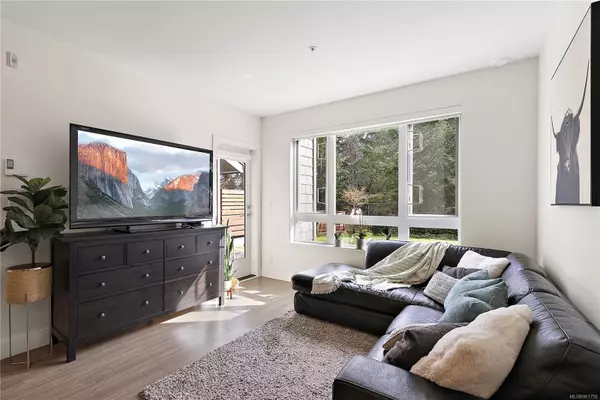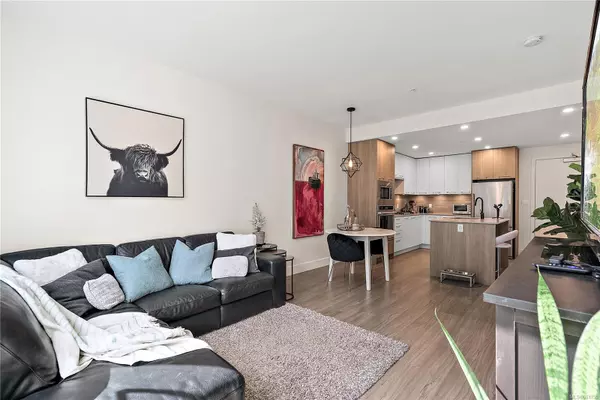$492,000
$499,900
1.6%For more information regarding the value of a property, please contact us for a free consultation.
1 Bed
1 Bath
620 SqFt
SOLD DATE : 05/31/2024
Key Details
Sold Price $492,000
Property Type Condo
Sub Type Condo Apartment
Listing Status Sold
Purchase Type For Sale
Square Footage 620 sqft
Price per Sqft $793
Subdivision Belmont Residences - West
MLS Listing ID 961750
Sold Date 05/31/24
Style Condo
Bedrooms 1
HOA Fees $271/mo
Rental Info Unrestricted
Year Built 2020
Annual Tax Amount $1,864
Tax Year 2023
Lot Size 435 Sqft
Acres 0.01
Property Description
Welcome to Belmont Residences West, where luxury meets convenience in this exquisite 1-bedroom, 1-bathroom ground floor condo with massive yard! With stainless steel Kitchen Aid appliances, quartz countertops, and luxury laminate flooring throughout, elegance and modernity define this home. Enjoy a spacious living area with 9' ceilings, and step outside to a sun-soaked patio and full-sized South facing backyard perfect for entertaining or relaxation. The large, private yard is the perfect spot to entertain friends and family, play garden games, or throw a ball for your pooch! There is even a natural gas hookup for your BBQ and patio heater. The unit can be accessed from the main entrance, underground parkade, or directly from the back door with gated access to Victor Chen Memorial Park, and the Galloping Goose Trail. Dog owners rejoice, dogs of all shapes and sizes are welcome. Don't miss this stylish retreat, complete with underground parking, storage locker, and common amenity room.
Location
Province BC
County Capital Regional District
Area La Jacklin
Direction North
Rooms
Main Level Bedrooms 1
Kitchen 1
Interior
Heating Baseboard, Electric
Cooling None
Flooring Laminate, Tile
Window Features Vinyl Frames,Window Coverings
Appliance Dishwasher, F/S/W/D, Microwave, Oven/Range Electric, Oven/Range Gas, Range Hood
Laundry In Unit
Exterior
Exterior Feature Balcony/Deck, Fenced, Garden, Low Maintenance Yard, Sprinkler System
Amenities Available Bike Storage, Clubhouse, Common Area, Elevator(s), Kayak Storage, Secured Entry, Shared BBQ
View Y/N 1
View Other
Roof Type Asphalt Shingle
Handicap Access Accessible Entrance, Ground Level Main Floor, No Step Entrance, Primary Bedroom on Main
Parking Type EV Charger: Common Use - Installed, Guest, On Street, Underground
Total Parking Spaces 1
Building
Lot Description Irrigation Sprinkler(s)
Building Description Frame Wood,Insulation: Ceiling,Insulation: Walls, Condo
Faces North
Story 5
Foundation Poured Concrete
Sewer Sewer Connected
Water Municipal
Structure Type Frame Wood,Insulation: Ceiling,Insulation: Walls
Others
HOA Fee Include Garbage Removal,Hot Water,Maintenance Grounds,Property Management,Sewer,Water
Tax ID 031-053-904
Ownership Freehold/Strata
Pets Description Aquariums, Birds, Caged Mammals, Cats, Dogs, Number Limit, Size Limit
Read Less Info
Want to know what your home might be worth? Contact us for a FREE valuation!

Our team is ready to help you sell your home for the highest possible price ASAP
Bought with The Agency







