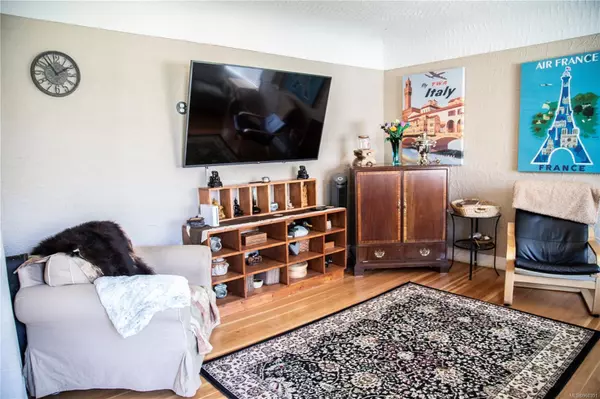$459,000
$459,000
For more information regarding the value of a property, please contact us for a free consultation.
3 Beds
2 Baths
1,680 SqFt
SOLD DATE : 05/31/2024
Key Details
Sold Price $459,000
Property Type Single Family Home
Sub Type Single Family Detached
Listing Status Sold
Purchase Type For Sale
Square Footage 1,680 sqft
Price per Sqft $273
MLS Listing ID 960351
Sold Date 05/31/24
Style Main Level Entry with Lower Level(s)
Bedrooms 3
Rental Info Unrestricted
Year Built 1939
Annual Tax Amount $3,069
Tax Year 2023
Lot Size 5,662 Sqft
Acres 0.13
Property Description
Check out this tastefully updated 3 Bedroom, 2 Bathroom home in this quiet southport neighbourhood. As you enter the front door you are greeted by a cozy living Room and dining room area with beautiful hardwood floors. Steps away is a nicely remodelled kitchen that is perfect for all of your cooking needs. The main floor is finished off with a master bedroom, bedroom and 4 piece bathroom. There is also a sunroom just off of the kitchen to sit and enjoy. On the lower level you will find another bedroom, 2 piece bathroom and a family room. Finishing off the bottom floor is a workshop, laundry room as well as a storage room. Step out into the backyard and you will find a nice patio to sit on, as well as extra parking and a shop area to work on projects and store your stuff. Call your realtor and book your showing today
Location
Province BC
County Port Alberni, City Of
Area Pa Port Alberni
Zoning R2
Direction East
Rooms
Other Rooms Storage Shed, Workshop
Basement Not Full Height, Partially Finished
Main Level Bedrooms 2
Kitchen 1
Interior
Heating Forced Air, Natural Gas
Cooling Wall Unit(s)
Laundry In House
Exterior
Utilities Available Electricity To Lot, Natural Gas To Lot
Roof Type Asphalt Shingle
Parking Type Additional, On Street
Total Parking Spaces 3
Building
Building Description Frame Wood,Insulation: Ceiling,Stucco, Main Level Entry with Lower Level(s)
Faces East
Foundation Poured Concrete
Sewer Sewer Connected
Water Municipal
Structure Type Frame Wood,Insulation: Ceiling,Stucco
Others
Tax ID 009-264-680
Ownership Freehold
Acceptable Financing Must Be Paid Off
Listing Terms Must Be Paid Off
Pets Description Aquariums, Birds, Caged Mammals, Cats, Dogs
Read Less Info
Want to know what your home might be worth? Contact us for a FREE valuation!

Our team is ready to help you sell your home for the highest possible price ASAP
Bought with RE/MAX Mid-Island Realty







