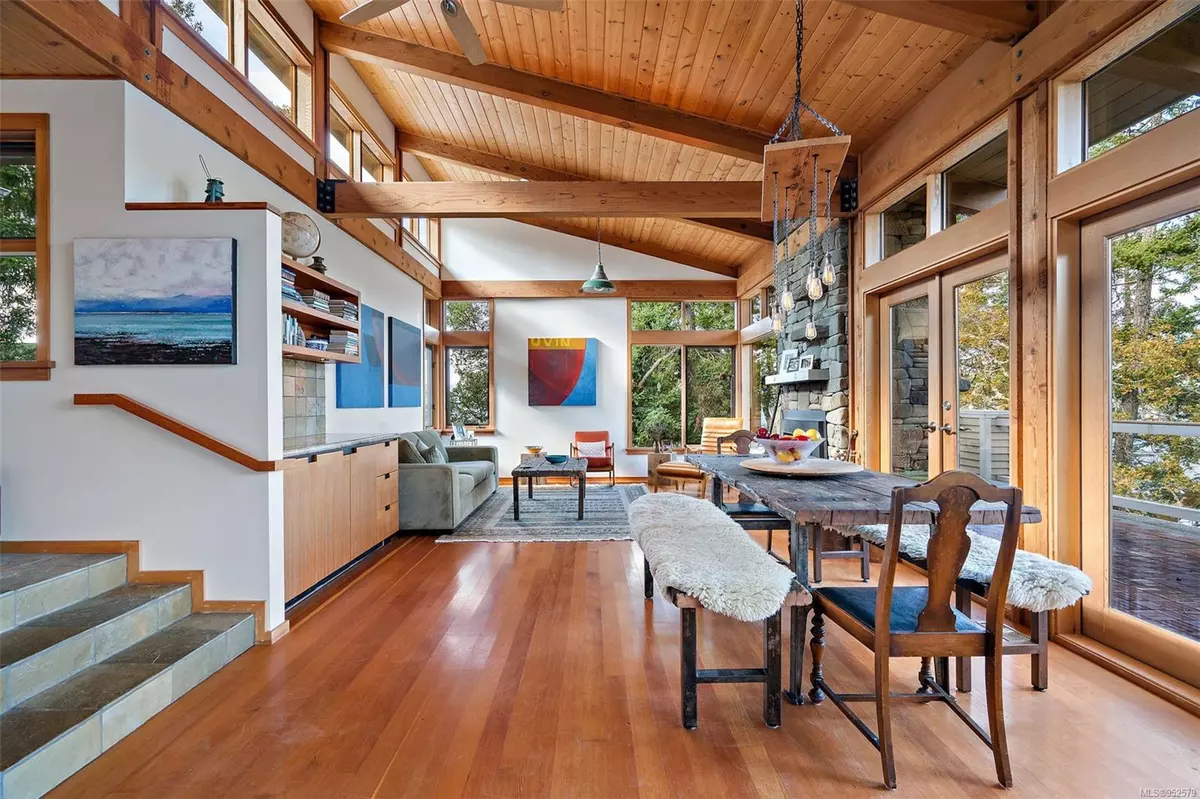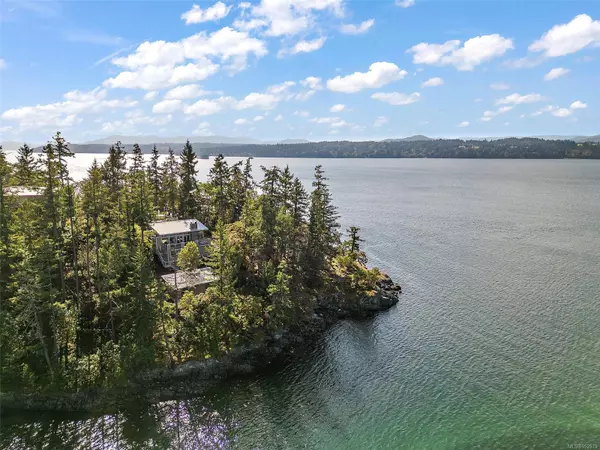$1,448,000
$1,419,000
2.0%For more information regarding the value of a property, please contact us for a free consultation.
4 Beds
3 Baths
2,524 SqFt
SOLD DATE : 05/31/2024
Key Details
Sold Price $1,448,000
Property Type Single Family Home
Sub Type Single Family Detached
Listing Status Sold
Purchase Type For Sale
Square Footage 2,524 sqft
Price per Sqft $573
Subdivision Musgrave Landing
MLS Listing ID 952579
Sold Date 05/31/24
Style Main Level Entry with Lower Level(s)
Bedrooms 4
HOA Fees $180/mo
Rental Info Some Rentals
Year Built 2002
Annual Tax Amount $3,698
Tax Year 2023
Lot Size 0.460 Acres
Acres 0.46
Property Description
A quintessential, west coast inspired waterfront home on the West side of Salt Spring Island. Welcome to Musgrave landing, a tranquil community nestled in some of the most picturesque waterfront landscapes on Salt Spring. The home main home and guest cottage are architecturally sophisticated, being perfectly nestled among gentle sloping bedrock leading down to the waterfrontage. Every level of the property has a terrace, where you can soak in sun at all hours of the day. The main home offers 2 bedrooms, 2 bathrooms, and the most picturesque living room, complete with vaulted ceilings, floor to ceiling windows, and Douglas Fir beams. The detached 2 bedroom guest cottage allows for additional accommodation, and provides stunning views of the Samsun Narrows. Bring your boat along, Musgrave Landing has a fully private marina, and can accommodate your boats moorage. A quick 15 minutes boat ride will bring you to Mill Bay, Genoa Bay, or Cowichan Bay, making this the ideal family getaway.
Location
Province BC
County Capital Regional District
Area Gi Salt Spring
Zoning RU1
Direction Northwest
Rooms
Basement Crawl Space, Finished, Partial, Walk-Out Access, With Windows
Kitchen 1
Interior
Heating Baseboard, Electric, Forced Air
Cooling None
Flooring Mixed
Fireplaces Number 2
Fireplaces Type Insert, Living Room, Wood Stove, Other
Fireplace 1
Laundry In House
Exterior
Exterior Feature Balcony/Deck, Tennis Court(s)
Amenities Available Common Area, Tennis Court(s), Other
Waterfront 1
Waterfront Description Ocean
View Y/N 1
View Mountain(s), Ocean
Roof Type Metal
Parking Type Open
Total Parking Spaces 3
Building
Lot Description Cul-de-sac, Dock/Moorage, Landscaped, Marina Nearby, No Through Road, Quiet Area, Recreation Nearby, Rural Setting
Building Description Frame Wood,Wood, Main Level Entry with Lower Level(s)
Faces Northwest
Foundation Poured Concrete
Sewer Septic System, Septic System: Common
Water Cooperative, Well: Drilled, Other
Architectural Style Post & Beam, West Coast
Structure Type Frame Wood,Wood
Others
HOA Fee Include Water
Tax ID 002-727-307
Ownership Freehold/Strata
Pets Description Aquariums, Birds, Caged Mammals, Cats, Dogs, Number Limit
Read Less Info
Want to know what your home might be worth? Contact us for a FREE valuation!

Our team is ready to help you sell your home for the highest possible price ASAP
Bought with Keller Williams Realty VanCentral







