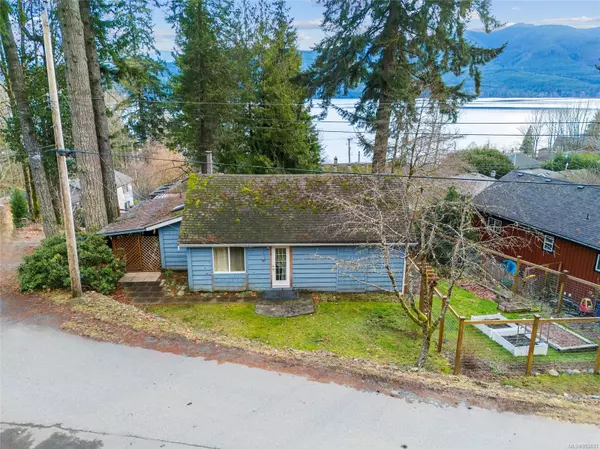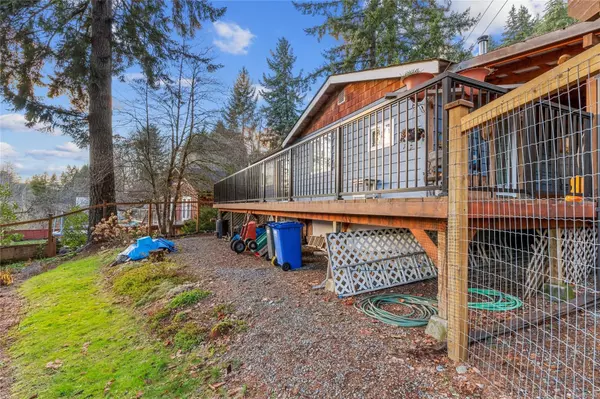$450,000
$429,900
4.7%For more information regarding the value of a property, please contact us for a free consultation.
3 Beds
1 Bath
1,096 SqFt
SOLD DATE : 05/31/2024
Key Details
Sold Price $450,000
Property Type Single Family Home
Sub Type Single Family Detached
Listing Status Sold
Purchase Type For Sale
Square Footage 1,096 sqft
Price per Sqft $410
MLS Listing ID 953633
Sold Date 05/31/24
Style Rancher
Bedrooms 3
Rental Info Unrestricted
Year Built 1953
Annual Tax Amount $1,920
Tax Year 2023
Lot Size 6,098 Sqft
Acres 0.14
Property Description
Welcome to Youbou! This adorable and inviting home offers a cozy 3 bedrooms and 1 bathroom footprint. Discover the warmth of the master bedroom with patio doors leading to the expansive deck, which was redone in 2017 and offers breathtaking views of Cowichan Lake. While this home boasts character and potential, there's room for personalization with some updates. Consider adding your touch with a new bathroom and flooring and addressing some drywall repairs to bring out the full potential of this gem. Rest assured, the property already features updated windows and exterior doors, the water heater is new 2023 and the roof 12 years old approx. There is a fenced yard with gardens, shrubs, and mature trees. This home is tucked away from the main road, the lot enjoys a private setting. 10572 Lupine Lane presents a unique opportunity to own a quaint lake view home with peaceful ambiance- welcome home to Youbou!
Location
Province BC
County Cowichan Valley Regional District
Area Du Youbou
Zoning R3
Direction North
Rooms
Basement Crawl Space
Main Level Bedrooms 3
Kitchen 1
Interior
Heating Baseboard, Electric
Cooling None
Flooring Mixed
Fireplaces Number 1
Fireplaces Type Wood Stove
Fireplace 1
Laundry In House
Exterior
Exterior Feature Garden, Low Maintenance Yard
View Y/N 1
View Lake
Roof Type Asphalt Shingle
Parking Type Driveway, Open
Total Parking Spaces 2
Building
Lot Description No Through Road, Rural Setting, Wooded Lot
Building Description Insulation: Ceiling,Insulation: Walls,Wood, Rancher
Faces North
Foundation Poured Concrete
Sewer Septic System
Water Municipal
Additional Building None
Structure Type Insulation: Ceiling,Insulation: Walls,Wood
Others
Restrictions Easement/Right of Way
Tax ID 003-650-324
Ownership Freehold
Pets Description Aquariums, Birds, Caged Mammals, Cats, Dogs
Read Less Info
Want to know what your home might be worth? Contact us for a FREE valuation!

Our team is ready to help you sell your home for the highest possible price ASAP
Bought with RE/MAX Camosun







