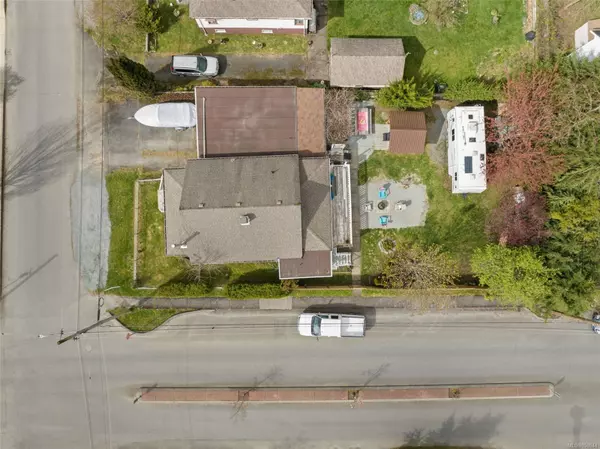$610,000
$619,900
1.6%For more information regarding the value of a property, please contact us for a free consultation.
3 Beds
2 Baths
1,558 SqFt
SOLD DATE : 05/31/2024
Key Details
Sold Price $610,000
Property Type Single Family Home
Sub Type Single Family Detached
Listing Status Sold
Purchase Type For Sale
Square Footage 1,558 sqft
Price per Sqft $391
MLS Listing ID 959844
Sold Date 05/31/24
Style Main Level Entry with Upper Level(s)
Bedrooms 3
Rental Info Unrestricted
Year Built 1942
Annual Tax Amount $4,528
Tax Year 2023
Lot Size 7,405 Sqft
Acres 0.17
Lot Dimensions 60 x 120
Property Description
Welcome to 33 Coronation Street, this property presents a unique blend of charm and modern elegance. Originally constructed in the 1940s, this home has undergone a professional remodel, transforming it into a stunning modern character home. Upon entering the main floor, you are greeted by an inviting open-concept layout with natural light from its sunny southern exposure. The main floor boasts an open concept living area with a wood-burning stove, two bedrooms and 4pc bathroom. Patio doors lead out to the fenced-in and private yard, where you'll discover a deck, RV parking. The cozy upper level features a master bedroom retreat awaits, complete with a 3-piece ensuite. The basement is great for storage & has access to the double attached garage. Additional features of this property include a newer panel and a newer ductless heat pump. All of this & a prime location just a block away from three different river drop-in spots and the bustling activity of downtown Lake Cowichan.
Location
Province BC
County Lake Cowichan, Town Of
Area Du Lake Cowichan
Zoning C-1-B
Direction West
Rooms
Basement Full, Unfinished
Main Level Bedrooms 2
Kitchen 1
Interior
Heating Baseboard, Electric, Heat Pump
Cooling Air Conditioning
Flooring Laminate, Linoleum
Fireplaces Number 1
Fireplaces Type Wood Stove
Fireplace 1
Laundry In House
Exterior
Exterior Feature Fencing: Full, Garden
Garage Spaces 2.0
View Y/N 1
View Mountain(s)
Roof Type Membrane
Parking Type Additional, Garage Double, On Street, RV Access/Parking
Total Parking Spaces 2
Building
Lot Description Central Location, Corner, Curb & Gutter, Easy Access, Landscaped, Level, Marina Nearby, Recreation Nearby, Serviced, Shopping Nearby, Sidewalk
Building Description Insulation: Ceiling,Stucco, Main Level Entry with Upper Level(s)
Faces West
Foundation Block, Poured Concrete
Sewer Sewer Connected
Water Municipal
Structure Type Insulation: Ceiling,Stucco
Others
Tax ID 007-637-730
Ownership Freehold
Acceptable Financing Must Be Paid Off
Listing Terms Must Be Paid Off
Pets Description Aquariums, Birds, Caged Mammals, Cats, Dogs
Read Less Info
Want to know what your home might be worth? Contact us for a FREE valuation!

Our team is ready to help you sell your home for the highest possible price ASAP
Bought with Sutton Group-West Coast Realty (Dunc)







