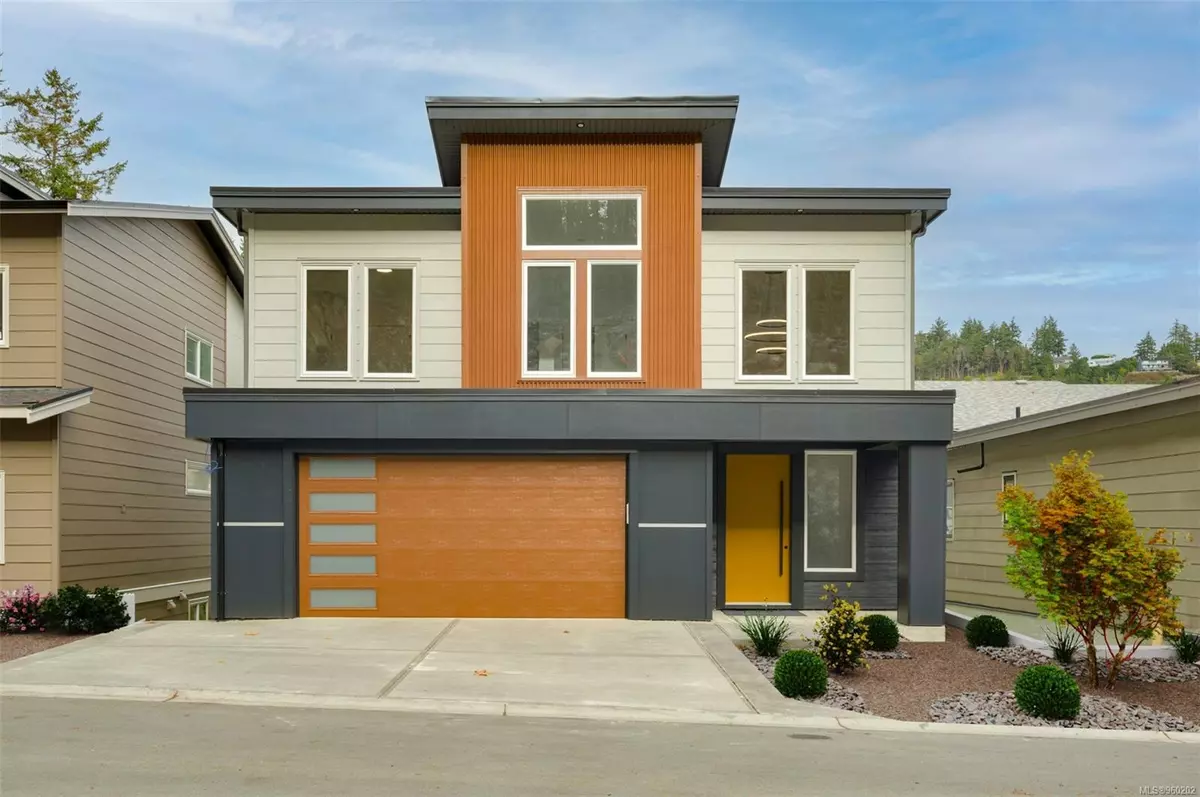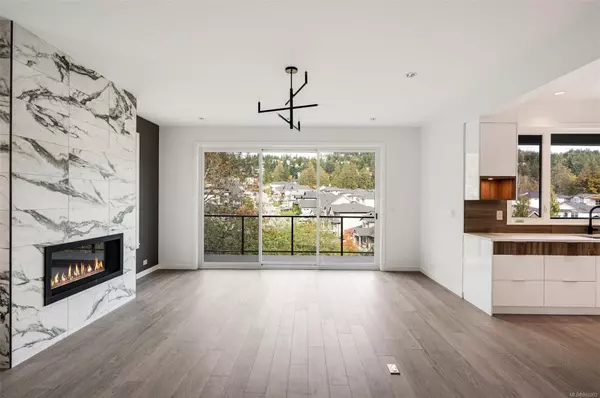$1,379,000
$1,379,900
0.1%For more information regarding the value of a property, please contact us for a free consultation.
6 Beds
5 Baths
3,917 SqFt
SOLD DATE : 05/31/2024
Key Details
Sold Price $1,379,000
Property Type Single Family Home
Sub Type Single Family Detached
Listing Status Sold
Purchase Type For Sale
Square Footage 3,917 sqft
Price per Sqft $352
Subdivision The Heights
MLS Listing ID 960202
Sold Date 05/31/24
Style Main Level Entry with Lower/Upper Lvl(s)
Bedrooms 6
HOA Fees $159/mo
Rental Info Unrestricted
Year Built 2023
Annual Tax Amount $1
Tax Year 2024
Lot Size 4,791 Sqft
Acres 0.11
Property Description
OH SAT & SUN 2-4 PM. This stunning 6 bed, 5 bath, new construction home offers modern, multigenerational living. Crafted to perfection & built by an award-winning local builder, the home showcases a seamless blend of elegance & innovation. Step into the 18' entryway and discover the luxurious kitchen and living area, which include all SS appliances, gas stove & fireplace, as well as a walk-in pantry. Additional features include a bonus living/large office, spacious patio, HW on demand, heat pump, & 2 car garage. The primary bedroom offers a spa-like, oversized bathroom featuring a double-faucet trough sink, separate tub & luxurious shower. This property will have the option for an upgrade equipping the home w/cutting-edge smart home technology. This property includes a LEGAL 2-bed suite(874 sqft) downstairs with separate laundry. Located near the Olympic View Golf Course, schools, trails, & just a 5-min drive away from the ocean. Price plus GST.
Location
Province BC
County Capital Regional District
Area La Olympic View
Direction South
Rooms
Basement Finished
Kitchen 2
Interior
Interior Features Closet Organizer, Dining/Living Combo
Heating Baseboard, Forced Air, Heat Pump, Natural Gas, Radiant Floor
Cooling Air Conditioning
Flooring Mixed
Fireplaces Number 1
Fireplaces Type Gas
Fireplace 1
Window Features Skylight(s),Vinyl Frames
Appliance Built-in Range, Dishwasher, F/S/W/D, Microwave
Laundry In House
Exterior
Exterior Feature Balcony/Patio
Garage Spaces 2.0
Amenities Available Common Area
Roof Type Asphalt Torch On
Parking Type Driveway, Garage Double, Guest, On Street
Total Parking Spaces 4
Building
Lot Description Landscaped, Near Golf Course
Building Description Frame Wood,Insulation All,Stucco & Siding, Main Level Entry with Lower/Upper Lvl(s)
Faces South
Foundation Poured Concrete
Sewer Sewer Connected
Water Municipal
Architectural Style Contemporary
Additional Building Exists
Structure Type Frame Wood,Insulation All,Stucco & Siding
Others
HOA Fee Include Insurance,Maintenance Grounds,Property Management,See Remarks
Tax ID 031-970-761 & 031-970-729
Ownership Freehold/Strata
Acceptable Financing Purchaser To Finance
Listing Terms Purchaser To Finance
Pets Description Aquariums, Birds, Caged Mammals, Cats, Dogs
Read Less Info
Want to know what your home might be worth? Contact us for a FREE valuation!

Our team is ready to help you sell your home for the highest possible price ASAP
Bought with RE/MAX Camosun







