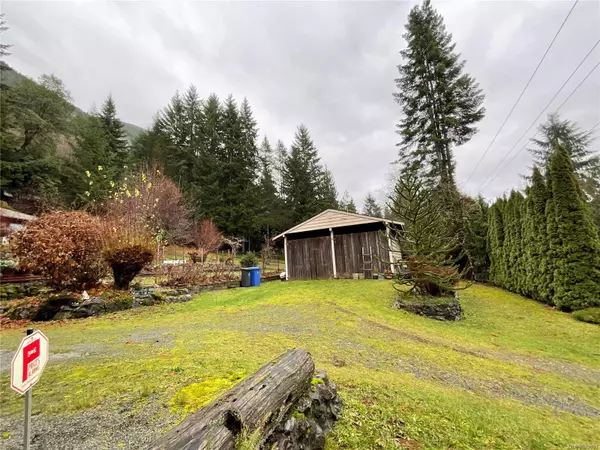$665,000
$699,999
5.0%For more information regarding the value of a property, please contact us for a free consultation.
3 Beds
1 Bath
1,436 SqFt
SOLD DATE : 05/31/2024
Key Details
Sold Price $665,000
Property Type Single Family Home
Sub Type Single Family Detached
Listing Status Sold
Purchase Type For Sale
Square Footage 1,436 sqft
Price per Sqft $463
MLS Listing ID 949893
Sold Date 05/31/24
Style Rancher
Bedrooms 3
Rental Info Unrestricted
Year Built 1975
Annual Tax Amount $2,643
Tax Year 2023
Lot Size 7.000 Acres
Acres 7.0
Property Description
Discover the allure of this delightful 3-bedroom, 1-bathroom rancher nestled in Youbou, near the shores of stunning Cowichan Lake. Spread across 1426 square feet, this practical rancher home sits on a 7-acre parcel, climbing the mountainside. Be welcomed by layered gardens, abundant rose bushes, irises, and a plethora of fruit trees including apples, cherries, pears, peaches, and plums. This home sweet home also showcases thriving grapevines, figs, blueberries, and raspberries. There is work to do and finishing to personalize, but recently updated, the kitchen features modern cupboards and countertops. The residence gleams with parquet solid wood and marble flooring in the side room and bathroom. Meticulously maintained, recent improvements include new windows, a heat pump, air conditioning, a cozy fireplace insert, eavestroughs, and a refreshed roof. A spacious double garage includes a workshop area and extra storage, offering plentiful room for vehicles and equipment.
Location
Province BC
County Cowichan Valley Regional District
Area Du Youbou
Zoning R-3/F-1
Direction Southwest
Rooms
Other Rooms Storage Shed, Workshop
Basement None
Main Level Bedrooms 3
Kitchen 1
Interior
Interior Features Workshop
Heating Heat Pump, Wood
Cooling HVAC
Flooring Wood, Other
Fireplaces Number 1
Fireplaces Type Wood Burning
Fireplace 1
Window Features Insulated Windows,Vinyl Frames
Appliance F/S/W/D
Laundry In House
Exterior
Exterior Feature Fenced, Fencing: Full, Garden
Garage Spaces 2.0
Utilities Available Cable To Lot, Electricity To Lot, Garbage, Phone To Lot, Recycling
View Y/N 1
View Mountain(s), Lake
Roof Type Asphalt Shingle
Handicap Access Accessible Entrance, Primary Bedroom on Main
Parking Type Driveway, Garage Double
Total Parking Spaces 4
Building
Lot Description Acreage, Landscaped, Marina Nearby, Near Golf Course, Private, Quiet Area, Recreation Nearby
Building Description Cement Fibre,Frame Wood,Insulation All, Rancher
Faces Southwest
Foundation Poured Concrete, Slab
Sewer Septic System
Water Other
Additional Building Potential
Structure Type Cement Fibre,Frame Wood,Insulation All
Others
Tax ID 003-409-066
Ownership Freehold
Pets Description Aquariums, Birds, Caged Mammals, Cats, Dogs
Read Less Info
Want to know what your home might be worth? Contact us for a FREE valuation!

Our team is ready to help you sell your home for the highest possible price ASAP
Bought with Royal LePage Advance Realty







