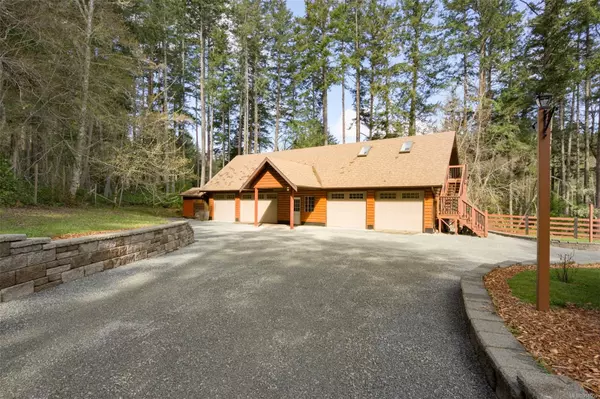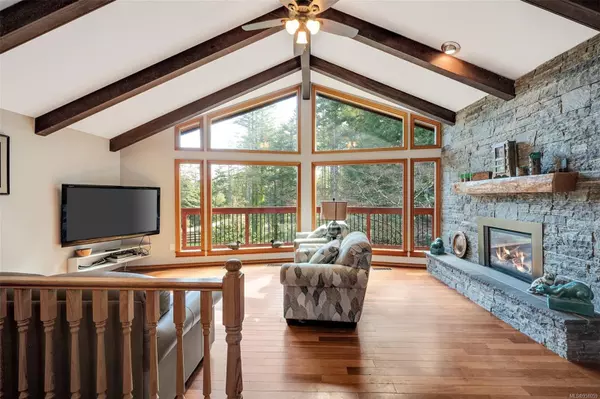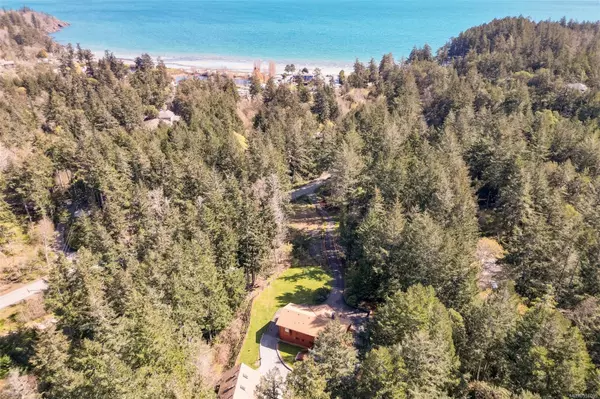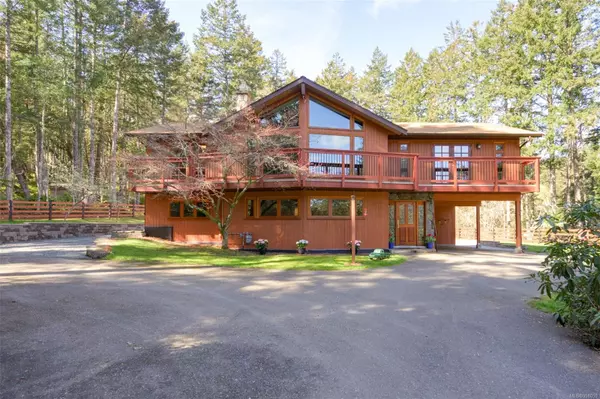$1,530,000
$1,499,900
2.0%For more information regarding the value of a property, please contact us for a free consultation.
5 Beds
3 Baths
2,751 SqFt
SOLD DATE : 05/31/2024
Key Details
Sold Price $1,530,000
Property Type Single Family Home
Sub Type Single Family Detached
Listing Status Sold
Purchase Type For Sale
Square Footage 2,751 sqft
Price per Sqft $556
MLS Listing ID 958059
Sold Date 05/31/24
Style Ground Level Entry With Main Up
Bedrooms 5
Rental Info Unrestricted
Year Built 1975
Annual Tax Amount $4,064
Tax Year 2023
Lot Size 2.420 Acres
Acres 2.42
Property Description
Presenting 230 Pearson College Drive in beautiful Metchosin. Impressive 2.42 acre rural property located one block from the ocean at Weir Beach. 2547sqft five bedroom three bathroom west coast style 1975 built main residence with extensive updates and offers a two bedroom suite on the lower level for family or mortgage helper. Detached 1687sqft four bay shop, built in 2006 with additional 204sqft studio space on upper level. Quality features include custom cabinetry and upgraded appliances in main kitchen, wood windows, hardwood floors, two gas fireplaces and gas hot water, vaulted ceilings, extensive landscaping, tiered deck for outdoor entertaining and roundabout driveway for easy access. 200amp electrical for the house with 100amp to the shop, natural gas and CRD water. Your own private oasis in Greater Victoria with nature at your doorstep. Enjoy the best Metchosin has to offer with the ocean, Matheson Lake, Galloping Goose and numerous parks and trails a short stroll or drive away
Location
Province BC
County Capital Regional District
Area Me William Head
Zoning RR2
Direction East
Rooms
Other Rooms Storage Shed, Workshop
Basement Finished, Full, Walk-Out Access, With Windows
Main Level Bedrooms 3
Kitchen 2
Interior
Interior Features Ceiling Fan(s), Dining Room, Eating Area, French Doors, Storage, Vaulted Ceiling(s)
Heating Baseboard, Electric, Natural Gas
Cooling None
Flooring Carpet, Laminate, Tile, Vinyl, Wood
Fireplaces Number 2
Fireplaces Type Family Room, Gas, Living Room
Fireplace 1
Window Features Insulated Windows,Wood Frames
Appliance Dishwasher, Dryer, Oven Built-In, Oven/Range Electric, Oven/Range Gas, Range Hood, Refrigerator, Washer
Laundry In House
Exterior
Exterior Feature Balcony, Balcony/Deck, Fenced, Fencing: Full
Garage Spaces 4.0
Carport Spaces 1
Utilities Available Cable To Lot, Electricity To Lot, Natural Gas To Lot, Phone To Lot, Recycling, Underground Utilities
Roof Type Fibreglass Shingle
Handicap Access Accessible Entrance, No Step Entrance
Parking Type Attached, Carport, Detached, Driveway, Garage Quad+, RV Access/Parking
Total Parking Spaces 10
Building
Lot Description Acreage, Cleared, Landscaped, Marina Nearby, Near Golf Course, No Through Road, Park Setting, Private, Quiet Area, Rural Setting, Serviced, Southern Exposure, In Wooded Area, Wooded Lot
Building Description Frame Wood,Insulation All,Insulation: Ceiling,Insulation: Walls,Wood, Ground Level Entry With Main Up
Faces East
Foundation Poured Concrete
Sewer Septic System
Water Municipal
Architectural Style West Coast
Additional Building Exists
Structure Type Frame Wood,Insulation All,Insulation: Ceiling,Insulation: Walls,Wood
Others
Tax ID 001-689-959
Ownership Freehold
Acceptable Financing Purchaser To Finance
Listing Terms Purchaser To Finance
Pets Description Aquariums, Birds, Caged Mammals, Cats, Dogs
Read Less Info
Want to know what your home might be worth? Contact us for a FREE valuation!

Our team is ready to help you sell your home for the highest possible price ASAP
Bought with Coldwell Banker Oceanside Real Estate







