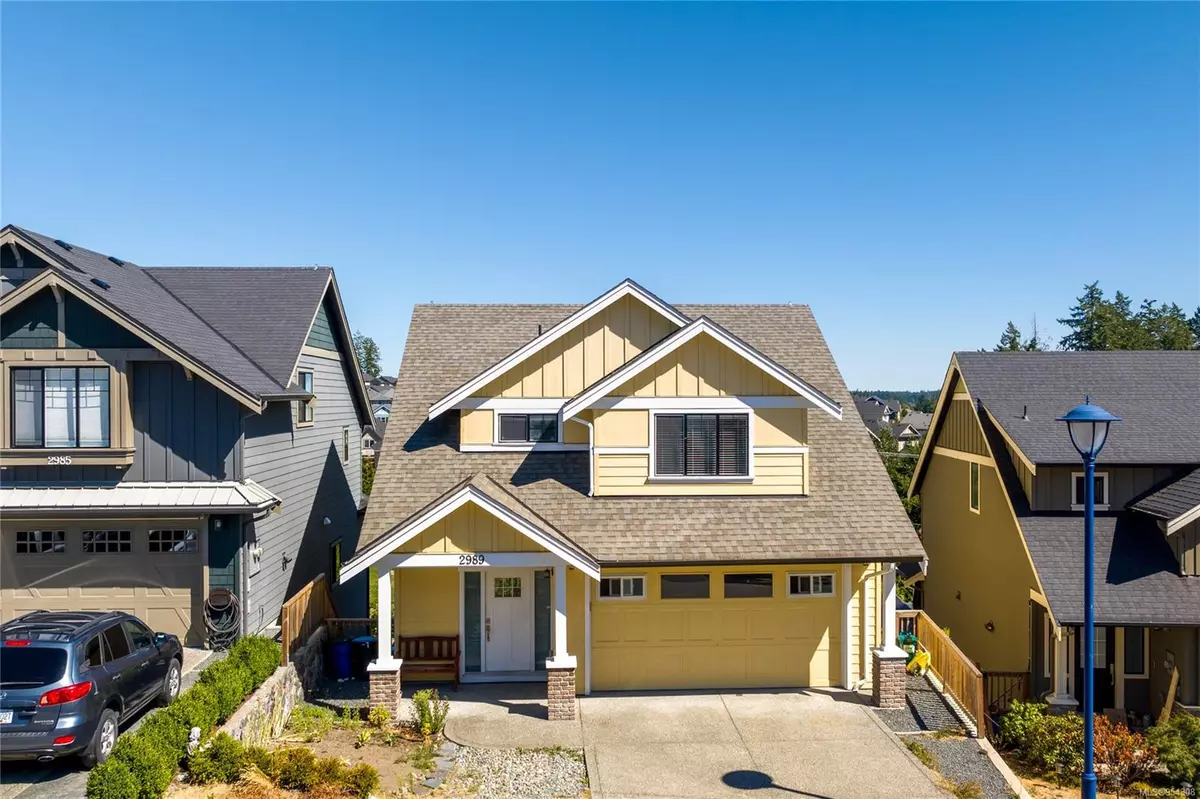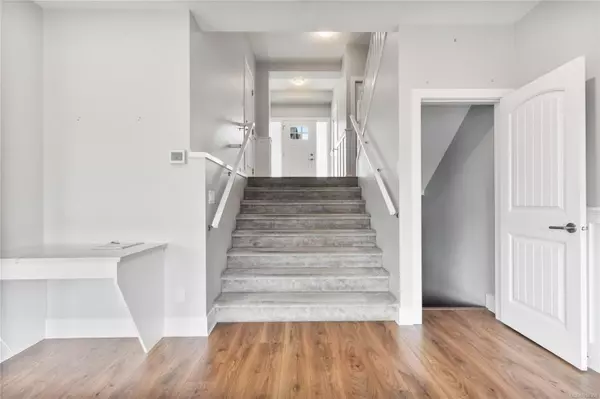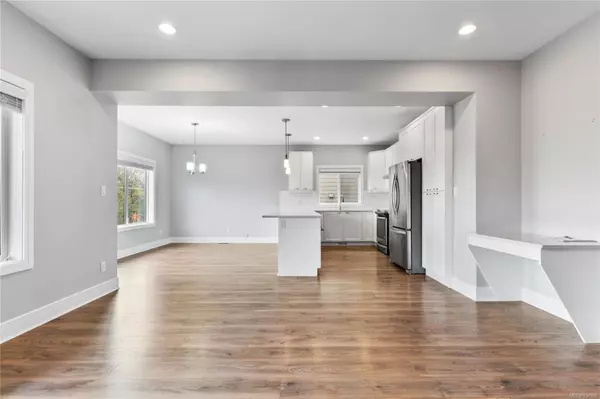$1,102,500
$1,149,900
4.1%For more information regarding the value of a property, please contact us for a free consultation.
5 Beds
4 Baths
2,588 SqFt
SOLD DATE : 05/31/2024
Key Details
Sold Price $1,102,500
Property Type Single Family Home
Sub Type Single Family Detached
Listing Status Sold
Purchase Type For Sale
Square Footage 2,588 sqft
Price per Sqft $426
MLS Listing ID 954308
Sold Date 05/31/24
Style Main Level Entry with Lower/Upper Lvl(s)
Bedrooms 5
Rental Info Unrestricted
Year Built 2016
Annual Tax Amount $4,710
Tax Year 2023
Lot Size 3,920 Sqft
Acres 0.09
Property Description
Immediate Possession Available! Welcome to this idyllic family home in the ever popular, Westhills Subdivision! This certified "Built Green" home is well laid out with 5 beds & 4 baths including a legal, self contained suite. On the main floor, a modern kitchen boasts quartz countertops with oversized island, chic white cabinetry, and stainless steel appliances. Being open concept, a large dining room, living room, 2P bathroom and access to the sunny deck finish this level. Moving upstairs you'll enjoy a generous primary suite, w/walk in closet and 5P ensuite. Additionally, there are 3 more good sized bedrooms up, another 5P bathroom, and plenty of storage space. It doesn't stop there! Take advantage of some mortgage help with a freshly painted legal 1 bedroom 1 bathroom suite on the lower level. Other bonuses include geothermal heating/cooling, double garage, home warranty remainder and more. This is a rock solid investment in today's marketplace.
Location
Province BC
County Capital Regional District
Area La Westhills
Direction West
Rooms
Basement Finished
Kitchen 2
Interior
Interior Features Eating Area, Soaker Tub
Heating Baseboard, Electric, Forced Air, Geothermal, Heat Pump
Cooling Air Conditioning
Flooring Carpet, Laminate, Tile
Fireplaces Number 1
Fireplaces Type Electric, Living Room
Equipment Central Vacuum Roughed-In, Electric Garage Door Opener
Fireplace 1
Window Features Blinds,Insulated Windows,Screens,Vinyl Frames
Appliance Dishwasher, Dryer, Oven/Range Electric, Range Hood, Refrigerator, Washer
Laundry In House, In Unit
Exterior
Exterior Feature Balcony/Patio, Fencing: Full
Garage Spaces 2.0
Utilities Available Underground Utilities
Roof Type Fibreglass Shingle
Handicap Access Ground Level Main Floor, No Step Entrance
Parking Type Attached, Driveway, Garage Double
Total Parking Spaces 4
Building
Lot Description Rectangular Lot
Building Description Cement Fibre,Frame Wood,Insulation: Ceiling,Insulation: Walls,Wood, Main Level Entry with Lower/Upper Lvl(s)
Faces West
Foundation Poured Concrete
Sewer Sewer To Lot
Water Municipal
Architectural Style Character
Structure Type Cement Fibre,Frame Wood,Insulation: Ceiling,Insulation: Walls,Wood
Others
Tax ID 030-027-497
Ownership Freehold
Pets Description Aquariums, Birds, Caged Mammals, Cats, Dogs
Read Less Info
Want to know what your home might be worth? Contact us for a FREE valuation!

Our team is ready to help you sell your home for the highest possible price ASAP
Bought with eXp Realty







