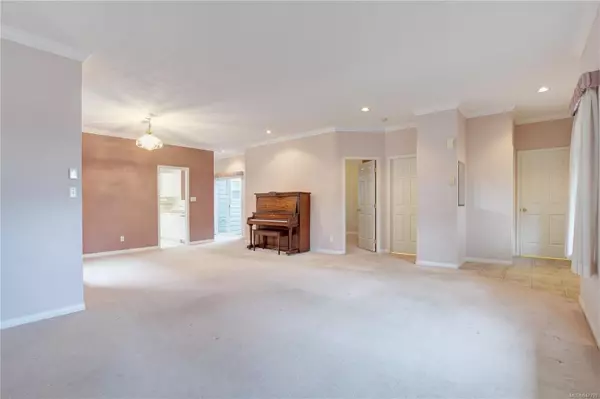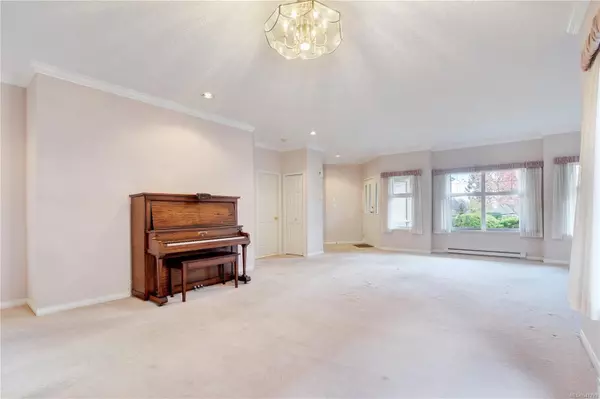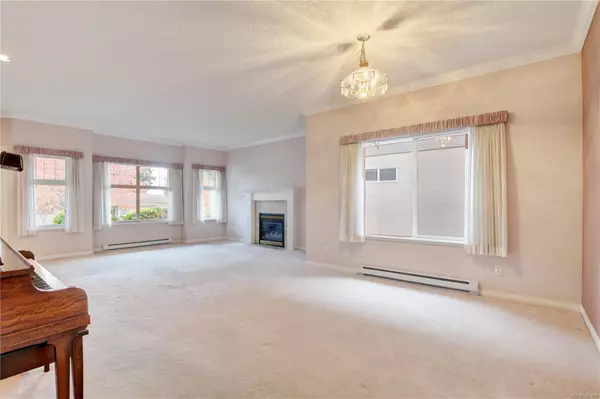$1,080,000
$1,095,000
1.4%For more information regarding the value of a property, please contact us for a free consultation.
2 Beds
2 Baths
1,612 SqFt
SOLD DATE : 06/03/2024
Key Details
Sold Price $1,080,000
Property Type Single Family Home
Sub Type Single Family Detached
Listing Status Sold
Purchase Type For Sale
Square Footage 1,612 sqft
Price per Sqft $669
MLS Listing ID 947793
Sold Date 06/03/24
Style Rancher
Bedrooms 2
Rental Info Unrestricted
Year Built 1999
Annual Tax Amount $4,645
Tax Year 2023
Lot Size 4,791 Sqft
Acres 0.11
Property Description
Experience the convenience of single-level living in this delightful home situated within Saanichton's sought-after Polo Park. Discover the perfect balance of comfort & style with 2 beds 2 well-appointed bathrooms & the added bonus of 2 inviting patios. Step inside to find a spacious living & dining area adorned with a cozy gas fireplace creating an inviting ambiance. The west-facing family room bathes in the warmth of the afternoon sun offering a tranquil retreat. Your culinary adventures await in the bright kitchen complete with a charming breakfast nook. The generous primary bedroom boasts an ensuite for added convenience. Features include an electric awning shading the rear patio & an atrium-like patio nestled next to the kitchen to enjoy your morning coffee. Additionally, this home has been thoughtfully equipped with accessibility upgrades to enhance your everyday living. Discover the ease & charm of one-level living in this rancher!
Location
Province BC
County Capital Regional District
Area Cs Saanichton
Direction East
Rooms
Basement Crawl Space
Main Level Bedrooms 2
Kitchen 1
Interior
Interior Features Breakfast Nook, Dining/Living Combo
Heating Baseboard, Electric, Natural Gas
Cooling None
Flooring Carpet, Linoleum, Tile
Fireplaces Number 1
Fireplaces Type Living Room
Fireplace 1
Window Features Screens,Vinyl Frames
Appliance Dishwasher, Dryer, Garburator, Oven/Range Electric, Range Hood, Refrigerator, Washer
Laundry In House
Exterior
Exterior Feature Balcony/Patio, Fencing: Partial
Garage Spaces 1.0
Roof Type Asphalt Shingle
Handicap Access Ground Level Main Floor, Primary Bedroom on Main, Wheelchair Friendly
Parking Type Attached, Driveway, Garage
Total Parking Spaces 1
Building
Lot Description Adult-Oriented Neighbourhood, Irregular Lot, Landscaped, Recreation Nearby, Rectangular Lot, Sidewalk
Building Description Frame Wood,Insulation: Ceiling,Insulation: Walls,Shingle-Other, Rancher
Faces East
Foundation Poured Concrete
Sewer Sewer To Lot
Water Municipal
Structure Type Frame Wood,Insulation: Ceiling,Insulation: Walls,Shingle-Other
Others
Tax ID 023-644-532
Ownership Freehold
Acceptable Financing Purchaser To Finance
Listing Terms Purchaser To Finance
Pets Description Aquariums, Birds, Caged Mammals, Cats, Dogs
Read Less Info
Want to know what your home might be worth? Contact us for a FREE valuation!

Our team is ready to help you sell your home for the highest possible price ASAP
Bought with Sutton Group West Coast Realty







