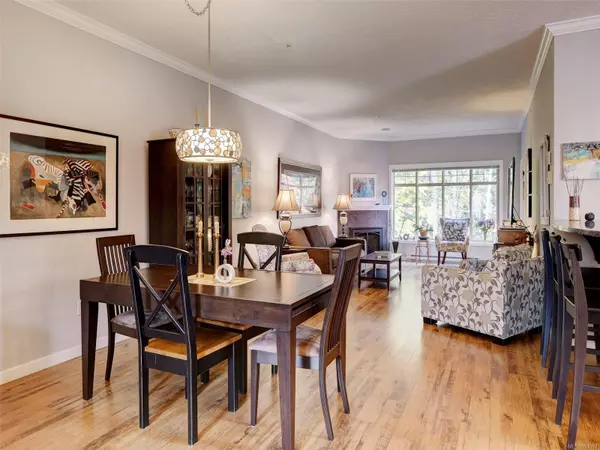$830,000
$845,000
1.8%For more information regarding the value of a property, please contact us for a free consultation.
3 Beds
3 Baths
2,603 SqFt
SOLD DATE : 06/03/2024
Key Details
Sold Price $830,000
Property Type Townhouse
Sub Type Row/Townhouse
Listing Status Sold
Purchase Type For Sale
Square Footage 2,603 sqft
Price per Sqft $318
MLS Listing ID 953197
Sold Date 06/03/24
Style Main Level Entry with Lower Level(s)
Bedrooms 3
HOA Fees $775/mo
Rental Info Unrestricted
Year Built 2004
Annual Tax Amount $3,358
Tax Year 2023
Lot Size 1,306 Sqft
Acres 0.03
Property Description
EXTENSIVELY UPDATED BEAR MOUNTAIN TOWNHOME. Situated on Bear Mountain, celebrated for its golf resort lifestyle, this duplex-style townhouse residence offers a prestigious living experience. Bright open concept encompasses the living, dining featuring crown moulding, gas fireplace, updated kitchen w/new appliances, quartz counter, eating bar w/large walk-in pantry & central vac system. Main floor has office/den & powder room, new doors throughout & updated blinds. Primary bed offers a walk-in closet, heated floor in the updated 4 pce bath, dbl SONOpan sound proofing panels installed on shared walls. Lower level includes two add'l bedrooms, connecting ensuite bath w/heated floor to 2nd primary bedroom, laundry area includes washer & dryer on pedestals & spacious family room w/NG fireplace & art studio/craft nook (or office space) w/potential for in-law suite w/walk out access to private green space. This home has double car garage, quiet cul-de-sac.
Location
Province BC
County Capital Regional District
Area La Bear Mountain
Direction Southeast
Rooms
Basement Finished, Full, Walk-Out Access, With Windows
Main Level Bedrooms 1
Kitchen 1
Interior
Interior Features Dining/Living Combo, Vaulted Ceiling(s)
Heating Baseboard, Electric, Natural Gas
Cooling None
Flooring Carpet, Laminate, Tile
Fireplaces Number 2
Fireplaces Type Family Room, Gas, Living Room
Equipment Central Vacuum, Electric Garage Door Opener
Fireplace 1
Window Features Blinds,Insulated Windows,Screens,Vinyl Frames
Appliance Dishwasher, F/S/W/D
Laundry In Unit
Exterior
Exterior Feature Balcony/Patio, Fencing: Partial
Garage Spaces 2.0
Utilities Available Cable To Lot, Compost, Electricity To Lot, Garbage, Natural Gas To Lot, Phone To Lot, Recycling
Roof Type Fibreglass Shingle
Handicap Access Ground Level Main Floor, Wheelchair Friendly
Parking Type Attached, Garage Double, On Street
Total Parking Spaces 2
Building
Lot Description Cul-de-sac, Easy Access, Irregular Lot
Building Description Cement Fibre,Frame Wood,Insulation: Ceiling,Insulation: Walls, Main Level Entry with Lower Level(s)
Faces Southeast
Story 2
Foundation Poured Concrete
Sewer Sewer Connected
Water Municipal
Additional Building None
Structure Type Cement Fibre,Frame Wood,Insulation: Ceiling,Insulation: Walls
Others
HOA Fee Include Insurance,Maintenance Grounds,Property Management,Recycling,Water
Tax ID 025-930-320
Ownership Freehold/Strata
Acceptable Financing Purchaser To Finance
Listing Terms Purchaser To Finance
Pets Description Aquariums, Birds, Caged Mammals, Cats, Dogs, Number Limit, Size Limit
Read Less Info
Want to know what your home might be worth? Contact us for a FREE valuation!

Our team is ready to help you sell your home for the highest possible price ASAP
Bought with RE/MAX Camosun







