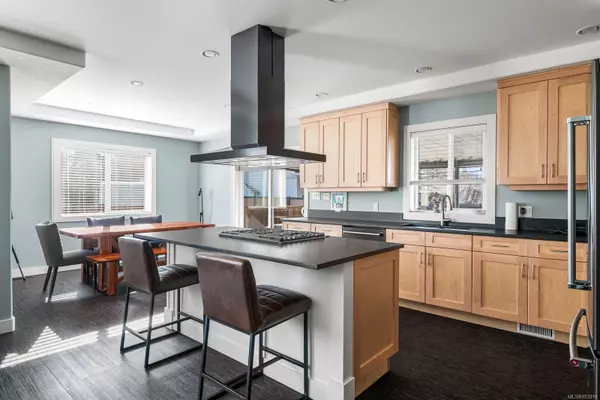$720,000
$749,900
4.0%For more information regarding the value of a property, please contact us for a free consultation.
3 Beds
2 Baths
1,610 SqFt
SOLD DATE : 06/03/2024
Key Details
Sold Price $720,000
Property Type Single Family Home
Sub Type Single Family Detached
Listing Status Sold
Purchase Type For Sale
Square Footage 1,610 sqft
Price per Sqft $447
MLS Listing ID 953918
Sold Date 06/03/24
Style Rancher
Bedrooms 3
Rental Info Unrestricted
Year Built 2017
Annual Tax Amount $4,358
Tax Year 2023
Lot Size 8,276 Sqft
Acres 0.19
Lot Dimensions 69x118
Property Description
North Alberni Rancher with In-law Suite. This beautiful 2017 rancher sits on a 0.18 acre lot in a quiet North Alberni neighbourhood. The open concept floor plan features an abundance of natural light as you walk into the large living room; the beautiful custom kitchen with maple shaker cabinets; spacious island and gas stove; the adjoining eating area with sliding door access to the fenced backyard. Finishing off the floor is a spacious bedroom with walk-in closet; a second bedroom; a four-piece bathroom; and laundry room with access to the attached double garage. The in-law suite has its own entrance with a living area and adjoining high-end kitchen; the bedroom; three-piece bathroom with walk-in shower; laundry room and sundeck. Outside enjoys a sprawling fully fenced yard with covered deck; storage shed and additional off street RV/boat parking. Check out the professional photos, video & virtual tour, then call to arrange your private viewing.
Location
Province BC
County Port Alberni, City Of
Area Pa Port Alberni
Zoning R1
Direction Northeast
Rooms
Other Rooms Storage Shed
Basement Crawl Space
Main Level Bedrooms 2
Kitchen 2
Interior
Interior Features Dining/Living Combo
Heating Forced Air, Heat Pump
Cooling None
Flooring Mixed, Vinyl, Wood
Window Features Vinyl Frames
Appliance F/S/W/D, Oven/Range Gas, Refrigerator
Laundry In House
Exterior
Exterior Feature Balcony/Deck, Fencing: Full
Garage Spaces 1.0
View Y/N 1
View City, Mountain(s)
Roof Type Fibreglass Shingle
Parking Type Driveway, Garage, RV Access/Parking
Total Parking Spaces 3
Building
Lot Description Central Location, Corner, Recreation Nearby, Shopping Nearby
Building Description Stone,Vinyl Siding, Rancher
Faces Northeast
Foundation Poured Concrete
Sewer Sewer Connected
Water Municipal
Structure Type Stone,Vinyl Siding
Others
Tax ID 005-678-684
Ownership Freehold
Pets Description Aquariums, Birds, Caged Mammals, Cats, Dogs
Read Less Info
Want to know what your home might be worth? Contact us for a FREE valuation!

Our team is ready to help you sell your home for the highest possible price ASAP
Bought with RE/MAX Mid-Island Realty







