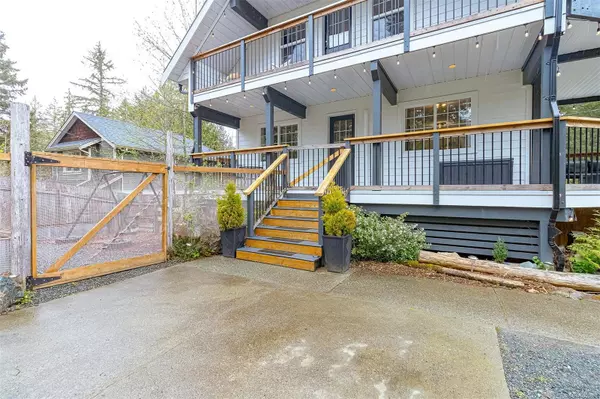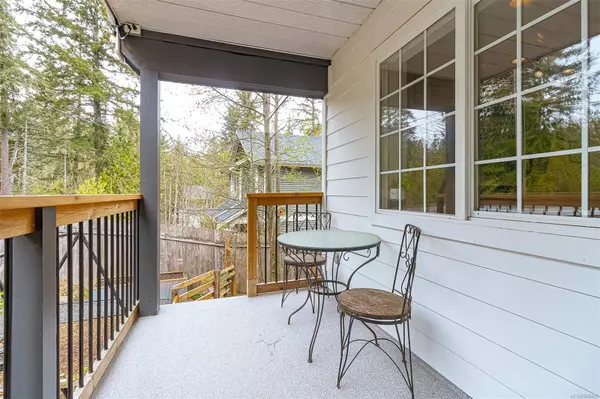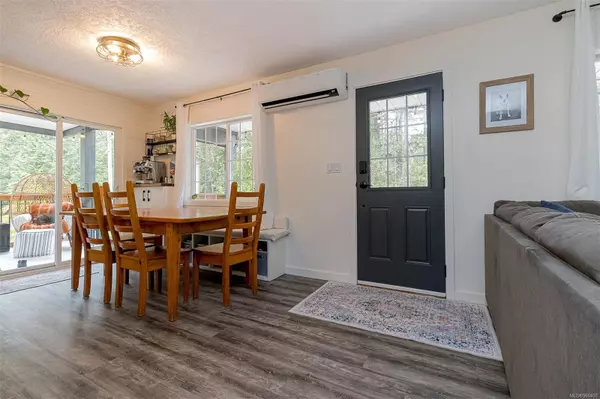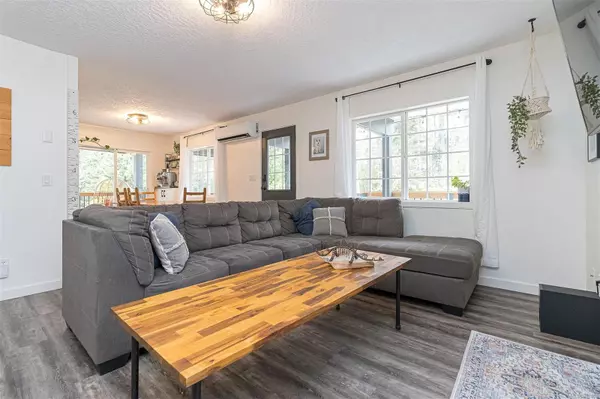$940,000
$899,900
4.5%For more information regarding the value of a property, please contact us for a free consultation.
4 Beds
3 Baths
2,414 SqFt
SOLD DATE : 06/03/2024
Key Details
Sold Price $940,000
Property Type Single Family Home
Sub Type Single Family Detached
Listing Status Sold
Purchase Type For Sale
Square Footage 2,414 sqft
Price per Sqft $389
MLS Listing ID 960408
Sold Date 06/03/24
Style Main Level Entry with Lower/Upper Lvl(s)
Bedrooms 4
Rental Info Unrestricted
Year Built 2003
Annual Tax Amount $3,735
Tax Year 2023
Lot Size 0.330 Acres
Acres 0.33
Property Description
Charming Family Home with Workshop and In-Law Suite, Just Minutes walk from Shawnigan Lake! This ideal family retreat on the Westside of Shawnigan Lake offers a spacious .33-acre lot with a workshop, in-law suite, and a quick 5-minute walk to the lake. The open-concept kitchen and living area, updated with newer stainless steel appliances, leads to a south-facing deck. A cozy living room features a new propane fireplace, while the main level also includes a bedroom, bathroom, and laundry. Upstairs, find a spacious primary bedroom with a private deck and en-suite, plus an additional bedroom. The lower level boasts a self-contained 1-bedroom in-law suite. Major upgrades in 2019 include a new septic system, water filtration system, and heat pump along with an extensive list of updates. Enjoy the private backyard oasis with a fire pit gathering area and outside bar, perfect for family activities and gatherings. Don't miss the opportunity to own this versatile family home!
Location
Province BC
County Cowichan Valley Regional District
Area Ml Shawnigan
Zoning R-2
Direction West
Rooms
Basement Finished
Main Level Bedrooms 1
Kitchen 2
Interior
Interior Features Dining/Living Combo
Heating Baseboard, Heat Pump, Propane
Cooling Air Conditioning, Wall Unit(s)
Flooring Laminate
Fireplaces Number 1
Fireplaces Type Propane
Equipment Propane Tank
Fireplace 1
Laundry In House
Exterior
Garage Spaces 1.0
Utilities Available Garbage, Phone Available, Recycling
Roof Type Metal
Parking Type Additional, Detached, Driveway, Garage, Open, RV Access/Parking
Total Parking Spaces 6
Building
Lot Description No Through Road, Private, Quiet Area, Recreation Nearby
Building Description Cement Fibre,Frame Wood,Insulation All,Insulation: Ceiling,Insulation: Walls, Main Level Entry with Lower/Upper Lvl(s)
Faces West
Story 3
Foundation Poured Concrete, Slab
Sewer Septic System
Water Well: Drilled
Structure Type Cement Fibre,Frame Wood,Insulation All,Insulation: Ceiling,Insulation: Walls
Others
Tax ID 025-709-747
Ownership Freehold
Pets Description Aquariums, Birds, Caged Mammals, Cats, Dogs
Read Less Info
Want to know what your home might be worth? Contact us for a FREE valuation!

Our team is ready to help you sell your home for the highest possible price ASAP
Bought with DFH Real Estate Ltd.







