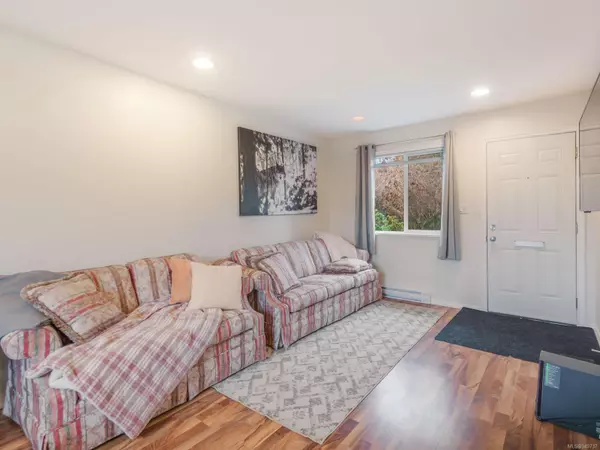$410,000
$419,900
2.4%For more information regarding the value of a property, please contact us for a free consultation.
2 Beds
1 Bath
785 SqFt
SOLD DATE : 06/03/2024
Key Details
Sold Price $410,000
Property Type Single Family Home
Sub Type Single Family Detached
Listing Status Sold
Purchase Type For Sale
Square Footage 785 sqft
Price per Sqft $522
MLS Listing ID 949737
Sold Date 06/03/24
Style Rancher
Bedrooms 2
Rental Info Unrestricted
Year Built 1945
Annual Tax Amount $1,652
Tax Year 2021
Lot Size 4,356 Sqft
Acres 0.1
Property Description
Step into a world of charm and character at 4890 Swanson Street—a captivating 2-bed, 1-bath home nestled in an excellent neighborhood within the Alberni Valley. Built in 1945 and boasting a recent transformation by its previous owner, this home seamlessly blends timeless allure with modern comforts. Just minutes away from shopping and close to Blair Park and Victoria Quay! This property is a sanctuary adorned with a variety of beautiful trees and plants, including Japanese maple, Hazelnut, plum, rhododendrons, and more! Step onto the attached covered deck and relish in serene mornings sipping coffee while overlooking the lush yard. Additionally, the property features a detached 342 sqft garage/shop accessible via the back lane, adding versatility for hobbies or storage. The home has undergone a complete renovation, featuring newer windows, flooring, a new electric hot water tank, and appliances. Freshly painted walls adorn this move-in-ready home. Ideal for first-time buyers!
Location
Province BC
County Port Alberni, City Of
Area Pa Port Alberni
Direction East
Rooms
Other Rooms Workshop
Basement Crawl Space
Main Level Bedrooms 2
Kitchen 1
Interior
Heating Baseboard, Electric
Cooling None
Flooring Mixed
Laundry In House
Exterior
Garage Spaces 1.0
Roof Type Asphalt Shingle
Parking Type Detached, Garage
Total Parking Spaces 2
Building
Building Description Insulation: Ceiling,Insulation: Walls,Wood, Rancher
Faces East
Foundation Poured Concrete
Sewer Sewer Connected
Water Municipal
Structure Type Insulation: Ceiling,Insulation: Walls,Wood
Others
Tax ID 000-412-341
Ownership Freehold
Pets Description Aquariums, Birds, Caged Mammals, Cats, Dogs
Read Less Info
Want to know what your home might be worth? Contact us for a FREE valuation!

Our team is ready to help you sell your home for the highest possible price ASAP
Bought with Royal LePage Pacific Rim Realty - The Fenton Group







