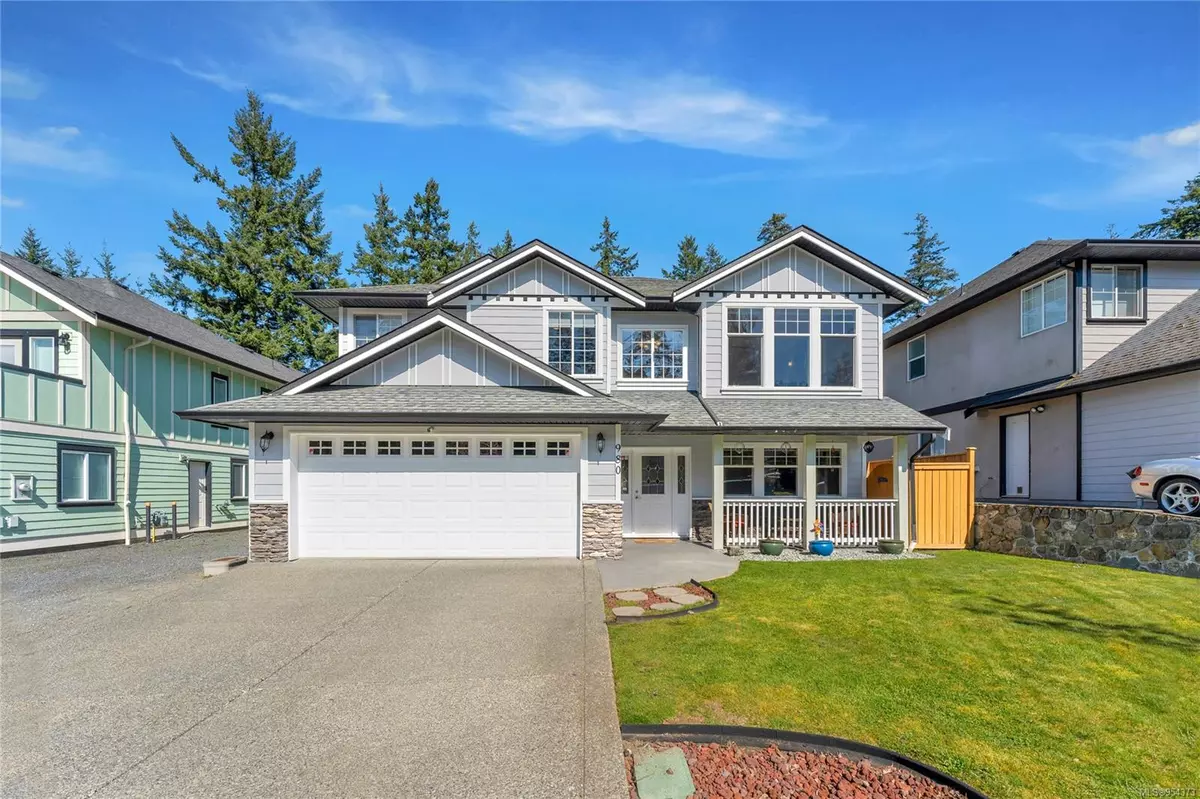$1,100,000
$1,100,000
For more information regarding the value of a property, please contact us for a free consultation.
5 Beds
3 Baths
2,667 SqFt
SOLD DATE : 06/04/2024
Key Details
Sold Price $1,100,000
Property Type Single Family Home
Sub Type Single Family Detached
Listing Status Sold
Purchase Type For Sale
Square Footage 2,667 sqft
Price per Sqft $412
MLS Listing ID 954373
Sold Date 06/04/24
Style Ground Level Entry With Main Up
Bedrooms 5
Rental Info Unrestricted
Year Built 2006
Annual Tax Amount $4,632
Tax Year 2023
Lot Size 6,098 Sqft
Acres 0.14
Lot Dimensions 56 ft wide x 110 ft deep
Property Description
Open house March 23 & 24th 2-4. Welcome to this spacious 5 bedroom 3 bathroom family home situated in the serene Happy Valley area. Offering over 2500sqft of living space, the upper-level main floor features a sunny, open-concept floor plan with a kitchen complete with stainless steel appliances, a breakfast bar, tile backsplash and plenty of cabinets. The attached open deck overlooks the spacious backyard and forest, adding to the quiet and privacy of the home. Upstairs you'll find 3 good-sized bedrooms, 2 bathrooms while the lower level features an extra bedroom or den, laundry room, access to the double-wide garage and a 1-bedroom in-law suite. This could be your opportunity to live in a great family neighbourhood with access to parks, the Galloping Goose Trail, and schools. Your Realtor can access more information and assist you with your private showing. Please have them call.
Location
Province BC
County Capital Regional District
Area La Happy Valley
Direction South
Rooms
Other Rooms Storage Shed
Basement Finished, Full, Walk-Out Access, With Windows
Main Level Bedrooms 3
Kitchen 2
Interior
Interior Features Bar, Ceiling Fan(s), Eating Area, Soaker Tub
Heating Baseboard, Electric, Natural Gas
Cooling None
Flooring Carpet, Laminate, Linoleum, Tile
Fireplaces Number 1
Fireplaces Type Gas, Living Room
Equipment Central Vacuum, Electric Garage Door Opener
Fireplace 1
Window Features Blinds,Screens,Vinyl Frames
Appliance Dishwasher, F/S/W/D, Microwave, Oven/Range Electric
Laundry In House
Exterior
Exterior Feature Balcony/Deck, Balcony/Patio, Sprinkler System
Garage Spaces 2.0
Utilities Available Cable To Lot, Compost, Electricity To Lot, Garbage, Natural Gas To Lot, Phone To Lot, Recycling
Roof Type Fibreglass Shingle
Handicap Access No Step Entrance
Parking Type Attached, Driveway, Garage Double, Guest
Total Parking Spaces 6
Building
Lot Description Private, Rectangular Lot
Building Description Frame Wood,Insulation: Ceiling,Insulation: Walls,Stucco, Ground Level Entry With Main Up
Faces South
Foundation Poured Concrete
Sewer Sewer To Lot
Water Municipal
Additional Building Exists
Structure Type Frame Wood,Insulation: Ceiling,Insulation: Walls,Stucco
Others
Restrictions Building Scheme
Tax ID 026-320-819
Ownership Freehold
Pets Description Aquariums, Birds, Caged Mammals, Cats, Dogs
Read Less Info
Want to know what your home might be worth? Contact us for a FREE valuation!

Our team is ready to help you sell your home for the highest possible price ASAP
Bought with Sutton Group West Coast Realty







