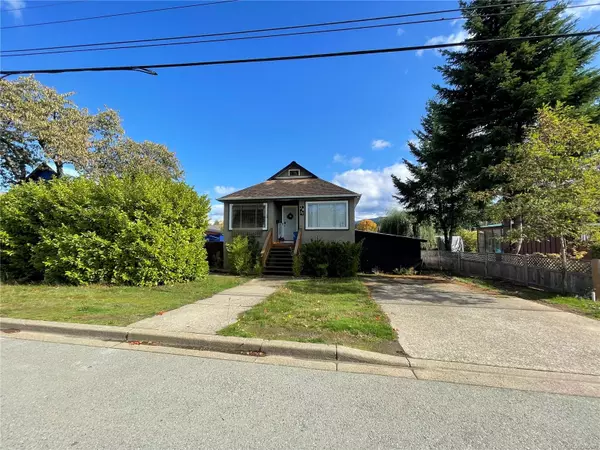$430,000
$437,500
1.7%For more information regarding the value of a property, please contact us for a free consultation.
4 Beds
1 Bath
1,641 SqFt
SOLD DATE : 06/05/2024
Key Details
Sold Price $430,000
Property Type Single Family Home
Sub Type Single Family Detached
Listing Status Sold
Purchase Type For Sale
Square Footage 1,641 sqft
Price per Sqft $262
MLS Listing ID 945980
Sold Date 06/05/24
Style Main Level Entry with Lower Level(s)
Bedrooms 4
Rental Info Unrestricted
Year Built 1921
Annual Tax Amount $2,932
Tax Year 2023
Lot Size 8,276 Sqft
Acres 0.19
Lot Dimensions 66X125
Property Description
Welcome to this delightful piece of Port Alberni history! Nestled in a quiet and welcoming neighborhood, this 1921-built gem exudes character and charm. 4 beds - Perfect for a growing family or accommodating guests. As an added bonus there is a spacious workshop along the side of the home for extra storage: tools, equipment, and any other of your belongings, keeping your main living areas uncluttered and organized. Alternatively one of the bedrooms or the workshop could provide an ideal space to let your creativity flow. Set up a woodworking, crafting, or a handyman's station. The property boasts a sun-soaked west-facing yard, perfect for gardening, outdoor activities, and even expansion. A convenient rear lane adds accessibility and opens up opportunities for additional parking or future development. Proximity close to schools, parks, shopping, & all the amenities this charming coastal community has to offer, just a short drive from many recreational activities, & outdoor adventures.
Location
Province BC
County Alberni-clayoquot Regional District
Area Pa Port Alberni
Direction West
Rooms
Basement None
Main Level Bedrooms 2
Kitchen 1
Interior
Heating Baseboard, Electric, Forced Air, Natural Gas
Cooling None
Laundry In House
Exterior
Roof Type Asphalt Shingle
Parking Type Driveway, Open
Total Parking Spaces 4
Building
Building Description Frame Wood,Insulation All,Stucco,Wood, Main Level Entry with Lower Level(s)
Faces West
Foundation Poured Concrete
Sewer Sewer Connected
Water Municipal
Structure Type Frame Wood,Insulation All,Stucco,Wood
Others
Tax ID 004-615-549
Ownership Freehold
Pets Description Aquariums, Birds, Caged Mammals, Cats, Dogs
Read Less Info
Want to know what your home might be worth? Contact us for a FREE valuation!

Our team is ready to help you sell your home for the highest possible price ASAP
Bought with Royal LePage Pacific Rim Realty - The Fenton Group







