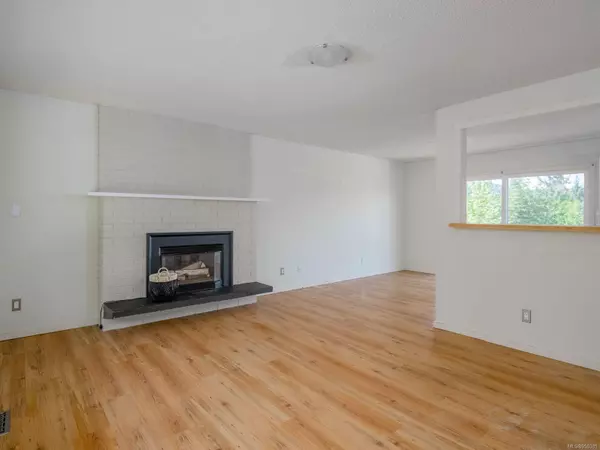$565,000
$584,900
3.4%For more information regarding the value of a property, please contact us for a free consultation.
5 Beds
4 Baths
2,150 SqFt
SOLD DATE : 06/05/2024
Key Details
Sold Price $565,000
Property Type Single Family Home
Sub Type Single Family Detached
Listing Status Sold
Purchase Type For Sale
Square Footage 2,150 sqft
Price per Sqft $262
MLS Listing ID 950385
Sold Date 06/05/24
Style Split Entry
Bedrooms 5
Rental Info Unrestricted
Year Built 1974
Annual Tax Amount $3,507
Tax Year 2022
Lot Size 9,583 Sqft
Acres 0.22
Property Description
Sweeping Views! This house enjoys an in-law suite, incredible views of the Alberni Inlet & surrounding mountains, & sits on a large 0.22 acre lot in desirable Cameron Heights. The main floor enjoys: the bright living room with feature brick fireplace; the updated modern kitchen; the adjoining dining area with access to the sundeck; the primary bedroom with 2pc. ensuite; two additional bedrooms & a 3pc. bathroom. Downstairs you will find: a large family room with a feature fireplace; a white modern kitchen; another primary bedroom with duel closets; a 4pc. ensuite bathroom; another bedroom; a 2pc. bathroom; & a utility room/ The laundry room is conveniently accessible from a separate outside entrance. Outside enjoys a large yard with drive up access from the street below with RV/Boat parking. Upgrades and noteworthy features include: Natural gas heat, vinyl thermal windows, & fiberglass roof. Check out the professional photos & Virtual Tour & then call to arrange your private viewing.
Location
Province BC
County Port Alberni, City Of
Area Pa Port Alberni
Zoning R1
Direction Southeast
Rooms
Basement Finished, Full, Walk-Out Access, With Windows
Main Level Bedrooms 3
Kitchen 2
Interior
Interior Features Dining/Living Combo
Heating Natural Gas
Cooling None
Flooring Mixed
Fireplaces Number 2
Fireplaces Type Gas
Fireplace 1
Window Features Vinyl Frames
Laundry In House
Exterior
Exterior Feature Balcony/Deck
View Y/N 1
View Mountain(s), Ocean
Roof Type Fibreglass Shingle
Parking Type Driveway, RV Access/Parking
Total Parking Spaces 4
Building
Lot Description Family-Oriented Neighbourhood, Marina Nearby, Quiet Area, Recreation Nearby, Rectangular Lot, Sloping
Building Description Frame Wood,Stucco, Split Entry
Faces Southeast
Foundation Poured Concrete
Sewer Sewer Connected
Water Municipal
Structure Type Frame Wood,Stucco
Others
Tax ID 003-090-515
Ownership Freehold
Pets Description Aquariums, Birds, Caged Mammals, Cats, Dogs
Read Less Info
Want to know what your home might be worth? Contact us for a FREE valuation!

Our team is ready to help you sell your home for the highest possible price ASAP
Bought with Royal LePage Pacific Rim Realty - The Fenton Group







