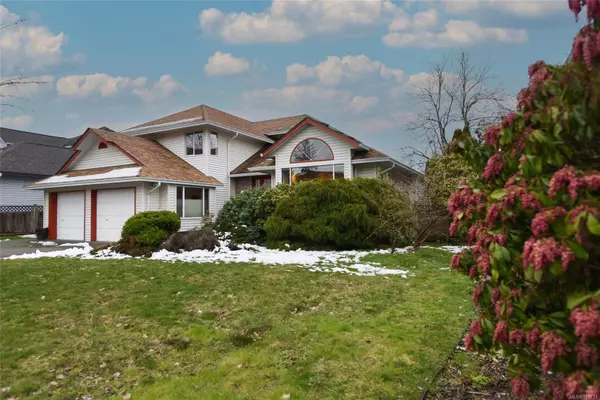$1,290,000
$1,098,000
17.5%For more information regarding the value of a property, please contact us for a free consultation.
4 Beds
3 Baths
2,677 SqFt
SOLD DATE : 06/06/2024
Key Details
Sold Price $1,290,000
Property Type Single Family Home
Sub Type Single Family Detached
Listing Status Sold
Purchase Type For Sale
Square Footage 2,677 sqft
Price per Sqft $481
MLS Listing ID 955733
Sold Date 06/06/24
Style Main Level Entry with Lower/Upper Lvl(s)
Bedrooms 4
Rental Info Unrestricted
Year Built 1989
Annual Tax Amount $4,976
Tax Year 2022
Lot Size 7,840 Sqft
Acres 0.18
Property Description
Enjoy being steps from the vibrant seaside Comox’s amenities. An elegant home with a grand vaulted-ceiling with skylight foyer setting the tone. Formal living with slider French doors, cathedral ceiling feature & attached dining room (with sliders to covered deck). Separate kitchen & breakfast nook with bay window. Family room also at the back of the home enjoys slider access to another patio, the masonry fireplace, attached office/den & remodelled bathroom. Garage was converted to a 4th bedroom/living space & can easily be reverted if desired. This level also has a spacious laundry room with exterior door & storage room leading to insulated crawl space for additional storage. Upstairs offers 2 bedrooms plus a 4pc, primary bedroom with walk-in closet, 4pc ensuite (including a soaker tub) & takes in the ocean and mountain views. Mature landscaped, private backyard with memory-making gardens, patios that compliment the 3 tiered cedar deck, hot tub, with ocean/mountain views.
Location
Province BC
County Comox, Town Of
Area Cv Comox (Town Of)
Zoning R1.1
Direction North
Rooms
Other Rooms Storage Shed
Basement Crawl Space
Main Level Bedrooms 1
Kitchen 1
Interior
Heating Baseboard, Electric, Forced Air, Heat Pump, Wood
Cooling Air Conditioning
Flooring Mixed
Fireplaces Number 1
Fireplaces Type Wood Stove
Fireplace 1
Window Features Aluminum Frames,Bay Window(s),Blinds,Garden Window(s),Skylight(s),Window Coverings
Appliance Dishwasher, F/S/W/D, Hot Tub
Laundry In House
Exterior
Exterior Feature Balcony/Deck, Fencing: Full, Garden
Utilities Available Compost, Garbage, Recycling
View Y/N 1
View Mountain(s), Ocean
Roof Type Asphalt Shingle
Parking Type Driveway, On Street
Total Parking Spaces 3
Building
Lot Description Central Location, Family-Oriented Neighbourhood, Marina Nearby, Near Golf Course, Park Setting, Quiet Area, Recreation Nearby, Shopping Nearby, Southern Exposure
Building Description Frame Wood,Vinyl Siding, Main Level Entry with Lower/Upper Lvl(s)
Faces North
Foundation Poured Concrete
Sewer Sewer Connected
Water Municipal
Additional Building Potential
Structure Type Frame Wood,Vinyl Siding
Others
Restrictions Easement/Right of Way
Tax ID 011-581-301
Ownership Freehold
Pets Description Aquariums, Birds, Caged Mammals, Cats, Dogs
Read Less Info
Want to know what your home might be worth? Contact us for a FREE valuation!

Our team is ready to help you sell your home for the highest possible price ASAP
Bought with RE/MAX Ocean Pacific Realty (Crtny)







