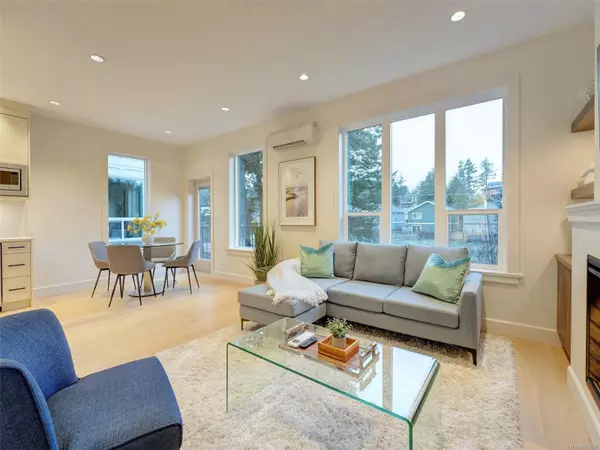$1,039,395
$994,900
4.5%For more information regarding the value of a property, please contact us for a free consultation.
5 Beds
4 Baths
2,038 SqFt
SOLD DATE : 06/06/2024
Key Details
Sold Price $1,039,395
Property Type Single Family Home
Sub Type Single Family Detached
Listing Status Sold
Purchase Type For Sale
Square Footage 2,038 sqft
Price per Sqft $510
MLS Listing ID 962806
Sold Date 06/06/24
Style Main Level Entry with Lower/Upper Lvl(s)
Bedrooms 5
Rental Info Unrestricted
Year Built 2023
Annual Tax Amount $2,120
Tax Year 2023
Lot Size 2,178 Sqft
Acres 0.05
Property Description
NEW custom home w In-law suite, 5-bedroom, 4-bathroom, luxury finishes located in a family-oriented neighbourhood. This Rayn Properties gem exudes luxury with high-end finishes, custom details, and neutral tones. Spanning 2,100 square feet, the ground level offers a bonus 1-bedroom suite with a separate entrance, perfect as an in-law suite or mortgage helper. On the main level, you'll find an airy family room w a fireplace, gorgeous custom kitchen w a gas range, backyard access, a dreamy laundry rm, a private bath, a spacious bedrm or den. Upstairs features a grand primary bed w walk-in closet & heated flr ensuite, along w two additional bedrooms + a main bath. New home warranty, on-demand hot water, a heat pump, central vac, natural gas, a BBQ outlet, an EV charger, a patio, fully fenced yard. Hardwood floors, custom millwork, premium appliances, accent lighting, stunning glass and wood finishes. Located near parks, schools, and amenities. Experience luxury living in your custom home.
Location
Province BC
County Capital Regional District
Area La Walfred
Zoning RS-1
Direction Northeast
Rooms
Basement Full, Partially Finished, Walk-Out Access
Main Level Bedrooms 1
Kitchen 2
Interior
Interior Features Breakfast Nook, Dining/Living Combo, Eating Area, Soaker Tub
Heating Heat Pump, Natural Gas
Cooling Air Conditioning
Flooring Hardwood, Mixed
Fireplaces Number 1
Fireplaces Type Gas, Living Room
Equipment Central Vacuum, Central Vacuum Roughed-In, Electric Garage Door Opener
Fireplace 1
Window Features Vinyl Frames
Appliance Dishwasher, Dryer, Range Hood, Refrigerator, Washer
Laundry In House
Exterior
Exterior Feature Fenced, Fencing: Full, Low Maintenance Yard, Sprinkler System
Garage Spaces 1.0
Utilities Available Electricity To Lot, Garbage, Natural Gas Available, Natural Gas To Lot, Phone Available, Recycling
Roof Type Asphalt Shingle,Metal
Handicap Access Ground Level Main Floor
Parking Type Attached, Garage, On Street
Total Parking Spaces 2
Building
Lot Description Central Location, Cleared, Easy Access, Family-Oriented Neighbourhood, Irrigation Sprinkler(s), Level, Near Golf Course, Quiet Area, Recreation Nearby, Serviced, Shopping Nearby
Building Description Cement Fibre,Frame Wood,Wood, Main Level Entry with Lower/Upper Lvl(s)
Faces Northeast
Foundation Poured Concrete
Sewer Sewer Connected
Water Municipal
Architectural Style Contemporary, West Coast
Structure Type Cement Fibre,Frame Wood,Wood
Others
Tax ID 031-700-985
Ownership Freehold
Pets Description Aquariums, Birds, Caged Mammals, Cats, Dogs
Read Less Info
Want to know what your home might be worth? Contact us for a FREE valuation!

Our team is ready to help you sell your home for the highest possible price ASAP
Bought with Pemberton Holmes - Cloverdale







