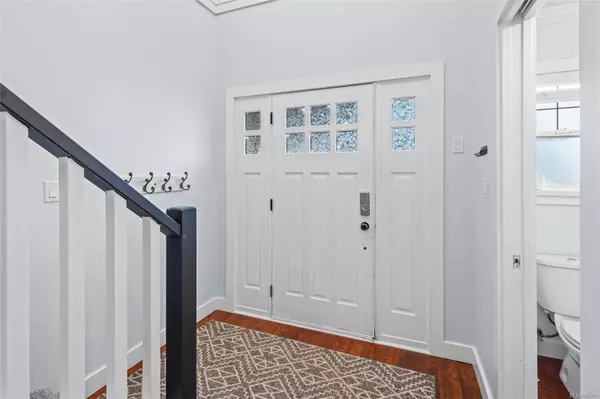$800,000
$829,000
3.5%For more information regarding the value of a property, please contact us for a free consultation.
3 Beds
3 Baths
1,524 SqFt
SOLD DATE : 06/07/2024
Key Details
Sold Price $800,000
Property Type Single Family Home
Sub Type Single Family Detached
Listing Status Sold
Purchase Type For Sale
Square Footage 1,524 sqft
Price per Sqft $524
MLS Listing ID 961371
Sold Date 06/07/24
Style Main Level Entry with Upper Level(s)
Bedrooms 3
Rental Info Unrestricted
Year Built 2008
Annual Tax Amount $3,311
Tax Year 2023
Lot Size 2,178 Sqft
Acres 0.05
Property Description
OPEN HOUSE SAT MAY 4 11:30AM-1PM- NOW WITH 2 PARKING SPACES, as the den has just been converted back to a garage, welcome to this modern & comfortable family home. Built in 2008, this 3 bedroom 3 bathroom home boasts an open living concept perfect for those who love to entertain. The kitchen features ample counter space & stainless steel appliances making meal preparation a breeze. You'll also enjoy the cozy ambience of the electric fireplace, adding warmth & charm to your living area. The walkout patio flows into your low-maintenance, fully fenced backyard, offering the perfect spot for outdoor gatherings & relaxation. The spacious primary features a walk-in closet & ensuite, providing a private retreat. All new flooring in the beds, laundry, upper hallway & stairs ensures a modern & comfortable living experience. Located in a wonderful neighbourhood with no strata fees, this home is surrounded by nearby amenities, including schools, trails & parks. Short drive to all amenities!
Location
Province BC
County Capital Regional District
Area La Happy Valley
Direction South
Rooms
Basement None
Kitchen 1
Interior
Interior Features Dining/Living Combo, Vaulted Ceiling(s)
Heating Baseboard, Electric
Cooling None
Flooring Carpet, Hardwood, Laminate, Tile
Fireplaces Number 1
Fireplaces Type Electric, Family Room
Fireplace 1
Window Features Blinds,Vinyl Frames,Window Coverings
Appliance F/S/W/D
Laundry In House
Exterior
Exterior Feature Balcony/Patio, Fencing: Partial, Sprinkler System
Garage Spaces 1.0
Roof Type Fibreglass Shingle
Handicap Access Ground Level Main Floor
Parking Type Driveway, Garage
Total Parking Spaces 2
Building
Lot Description Near Golf Course, Private, Rectangular Lot
Building Description Cement Fibre,Frame Wood,Insulation: Ceiling,Insulation: Walls, Main Level Entry with Upper Level(s)
Faces South
Foundation Slab
Sewer Sewer To Lot
Water Municipal
Architectural Style West Coast
Structure Type Cement Fibre,Frame Wood,Insulation: Ceiling,Insulation: Walls
Others
Tax ID 027-577-074
Ownership Freehold
Pets Description Aquariums, Birds, Caged Mammals, Cats, Dogs
Read Less Info
Want to know what your home might be worth? Contact us for a FREE valuation!

Our team is ready to help you sell your home for the highest possible price ASAP
Bought with Pemberton Holmes - Cloverdale







