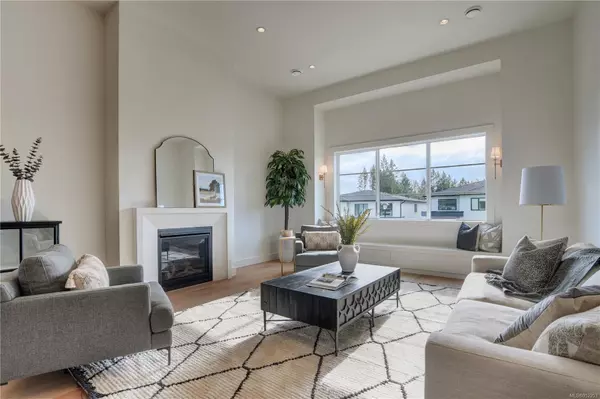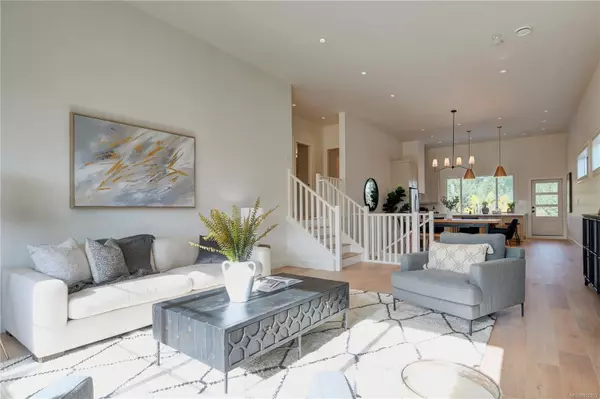$1,430,000
$1,395,000
2.5%For more information regarding the value of a property, please contact us for a free consultation.
5 Beds
5 Baths
3,254 SqFt
SOLD DATE : 06/10/2024
Key Details
Sold Price $1,430,000
Property Type Single Family Home
Sub Type Single Family Detached
Listing Status Sold
Purchase Type For Sale
Square Footage 3,254 sqft
Price per Sqft $439
MLS Listing ID 952253
Sold Date 06/10/24
Style Split Level
Bedrooms 5
Rental Info Unrestricted
Year Built 2023
Annual Tax Amount $2,527
Tax Year 2023
Lot Size 4,356 Sqft
Acres 0.1
Property Description
Welcome to 1422 Sandstone Ln, A Beautiful build by Windsor Oak Homes. Situated in the highly desirable Southpoint Neighbourhood this 3254sqft 5Bed, 5Bath Split Level Farmhouse Modern rivals multi million dollar homes in Arcitectural design and functionality. The Main level has a abundance of Natural light with its oversized windows & its Soaring 12ft Ceilings. The Kitchen features Modern Solid Wood Shaker Cabintery, Light Oak Island and Quartz Count tops. Other features include a Lovely Plaster Mantel Gas FP in the Living Room, Covered deck off the kitchen w.vally views. Primary Bedroom with walk in closet and a spa like ensuite with heated tile floors, a light Oak dbl.Vanity & tiled Walk in shower. Located on the ground floor is a seperate 2Bed, 2Bath Suite built and designed for Mutliple generatinal ownership in mind. With its 12ft Ceilings in the main living area and identical cabinetry and finishings as the main house so there is no sacfrifices for family when downsizing.
Location
Province BC
County Capital Regional District
Area La Bear Mountain
Direction South
Rooms
Basement Finished, Full, Walk-Out Access, With Windows
Kitchen 2
Interior
Interior Features Closet Organizer, Dining/Living Combo, Storage
Heating Baseboard, Electric, Forced Air, Heat Pump, Natural Gas, Radiant Floor
Cooling Air Conditioning
Flooring Laminate, Tile
Fireplaces Number 1
Fireplaces Type Gas, Living Room
Equipment Central Vacuum Roughed-In, Electric Garage Door Opener
Fireplace 1
Appliance Dishwasher, F/S/W/D
Laundry In House
Exterior
Exterior Feature Balcony/Deck, Fencing: Full, Garden
Garage Spaces 2.0
Utilities Available Cable To Lot, Electricity To Lot, Natural Gas To Lot, Underground Utilities
View Y/N 1
View Mountain(s), Valley
Roof Type Asphalt Shingle
Parking Type Garage Double
Total Parking Spaces 4
Building
Lot Description Central Location, Easy Access, Near Golf Course, Recreation Nearby
Building Description Cement Fibre,Insulation All, Split Level
Faces South
Foundation Poured Concrete
Sewer Sewer Connected
Water Municipal
Additional Building Exists
Structure Type Cement Fibre,Insulation All
Others
Tax ID 031-774-865
Ownership Freehold
Pets Description Aquariums, Birds, Caged Mammals, Cats, Dogs
Read Less Info
Want to know what your home might be worth? Contact us for a FREE valuation!

Our team is ready to help you sell your home for the highest possible price ASAP
Bought with RE/MAX Camosun







