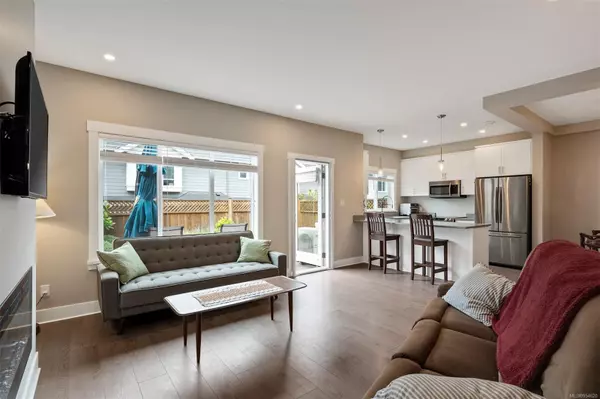$770,000
$800,000
3.8%For more information regarding the value of a property, please contact us for a free consultation.
3 Beds
3 Baths
1,584 SqFt
SOLD DATE : 06/10/2024
Key Details
Sold Price $770,000
Property Type Townhouse
Sub Type Row/Townhouse
Listing Status Sold
Purchase Type For Sale
Square Footage 1,584 sqft
Price per Sqft $486
Subdivision Lobo Vale Mews
MLS Listing ID 954620
Sold Date 06/10/24
Style Main Level Entry with Upper Level(s)
Bedrooms 3
HOA Fees $215/mo
Rental Info Unrestricted
Year Built 2018
Annual Tax Amount $3,145
Tax Year 2023
Lot Size 2,178 Sqft
Acres 0.05
Property Description
SAFE, QUIET, & FAMILY FRIENDLY Conveniently, located just off Happy Valley, in no-through Fuji Ct Hop scotch, toys, & bikes evidence that at least 3 other families with children live in this safe cul-de-sac Almost 1,600 sq ft spread across only 2 floors ALL 3 BEDROOMs, & 2 baths safely located on 2nd floor Open Concept living room, dining, & kitchen. QUALITY DETAILS: 50” Elec Fireplace, 9’ ceilings, premium stainless steel appliances, quartz kitchen counters, LVP floors, soft-close cabinets & drawers, LED lighting. ENERGY EFFICIENT: Heat Pump for heat & air conditioning. DOUBLE GARAGE. Fully fenced back yard NO LAWN TO MOW New Home Warranty(5 yr) Pet friendly. CLOSE TO EVERYTHING WESTSHORE: 1 minute to hiking & biking trails 2minute drive to Happy Valley Elementary. 5 minutes to Superstore, Thrifty’s, Canadian Tire, YMCA, Belmont High. Less than 10 minute drive to Costco & Home Depot. MAKE YOUR MOVE TO A MORE RELAXED LIFESTYLE. Contact your Realtor today & book a private showing!
Location
Province BC
County Capital Regional District
Area La Happy Valley
Direction East
Rooms
Basement None
Kitchen 1
Interior
Heating Electric, Heat Pump
Cooling Air Conditioning
Flooring Carpet, Laminate, Linoleum, Tile
Fireplaces Number 1
Fireplaces Type Electric, Living Room
Fireplace 1
Appliance Dishwasher, Dryer, Microwave, Oven/Range Electric, Refrigerator, Washer
Laundry In House
Exterior
Exterior Feature Balcony/Patio, Fencing: Full, Sprinkler System
Garage Spaces 2.0
Amenities Available Private Drive/Road
Roof Type Other
Parking Type Attached, Garage Double
Total Parking Spaces 2
Building
Lot Description Family-Oriented Neighbourhood, Irregular Lot, Recreation Nearby
Building Description Cement Fibre, Main Level Entry with Upper Level(s)
Faces East
Story 2
Foundation Poured Concrete
Sewer Sewer To Lot
Water Municipal
Structure Type Cement Fibre
Others
HOA Fee Include See Remarks
Tax ID 030-477-808
Ownership Freehold/Strata
Acceptable Financing Purchaser To Finance
Listing Terms Purchaser To Finance
Pets Description Aquariums, Birds, Cats, Dogs
Read Less Info
Want to know what your home might be worth? Contact us for a FREE valuation!

Our team is ready to help you sell your home for the highest possible price ASAP
Bought with RE/MAX Generation







