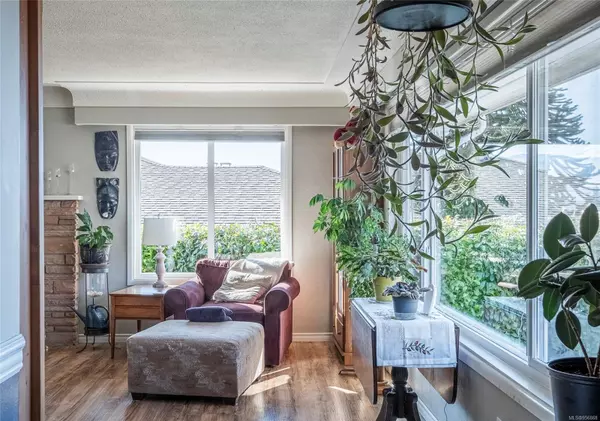$610,000
$619,000
1.5%For more information regarding the value of a property, please contact us for a free consultation.
4 Beds
2 Baths
2,125 SqFt
SOLD DATE : 06/10/2024
Key Details
Sold Price $610,000
Property Type Single Family Home
Sub Type Single Family Detached
Listing Status Sold
Purchase Type For Sale
Square Footage 2,125 sqft
Price per Sqft $287
MLS Listing ID 956868
Sold Date 06/10/24
Style Main Level Entry with Lower Level(s)
Bedrooms 4
Rental Info Unrestricted
Year Built 1960
Annual Tax Amount $2,241
Tax Year 2023
Lot Size 7,840 Sqft
Acres 0.18
Lot Dimensions 65 x 122
Property Description
Welcome to your new 4bd, 2bth family haven in the sought-after Echo area! Recent updates include a renovated kitchen with new cabinets, counters, island, and appliances, complemented by a stylish backsplash. Throughout, enjoy the fresh paint, vinyl windows, and replaced exterior doors, laminated flooring on lower floor. The front yard has been completely relandscaped, while the fenced side yard features blue crush rock and river rocks. Entertain effortlessly with the deck's natural gas hookup and included hot tub. Plus, the powered shop with 220 and water adds versatility. With a renovated main bathroom, natural gas furnace, air conditioning, and more, this home offers comfort and convenience. Don't miss the chance to make cherished family memories in this fantastic property! Close to amenities like the MultiPlex, hospital, schools, and shopping, convenience is at your doorstep. Don't let this opportunity slip away!
Location
Province BC
County Port Alberni, City Of
Area Pa Port Alberni
Zoning R1
Direction North
Rooms
Basement Finished, Full
Main Level Bedrooms 3
Kitchen 1
Interior
Heating Forced Air, Natural Gas
Cooling Air Conditioning
Flooring Mixed
Fireplaces Number 2
Fireplaces Type Wood Burning
Fireplace 1
Window Features Insulated Windows
Appliance Dishwasher, F/S/W/D, Hot Tub
Laundry In House
Exterior
Garage Spaces 1.0
Carport Spaces 1
View Y/N 1
View City, Mountain(s)
Roof Type Asphalt Shingle
Parking Type Carport, Garage, RV Access/Parking
Total Parking Spaces 2
Building
Lot Description Central Location, Recreation Nearby
Building Description Insulation: Ceiling,Insulation: Walls,Stucco, Main Level Entry with Lower Level(s)
Faces North
Foundation Poured Concrete
Sewer Sewer Connected
Water Municipal
Structure Type Insulation: Ceiling,Insulation: Walls,Stucco
Others
Tax ID 005-135-397
Ownership Freehold
Pets Description Aquariums, Birds, Caged Mammals, Cats, Dogs
Read Less Info
Want to know what your home might be worth? Contact us for a FREE valuation!

Our team is ready to help you sell your home for the highest possible price ASAP
Bought with RE/MAX Mid-Island Realty







