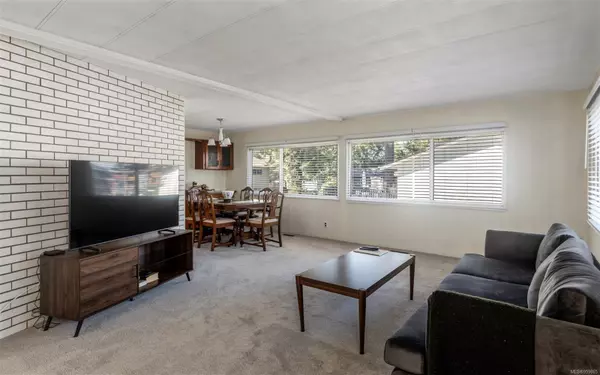$870,000
$908,000
4.2%For more information regarding the value of a property, please contact us for a free consultation.
5 Beds
3 Baths
2,250 SqFt
SOLD DATE : 06/10/2024
Key Details
Sold Price $870,000
Property Type Single Family Home
Sub Type Single Family Detached
Listing Status Sold
Purchase Type For Sale
Square Footage 2,250 sqft
Price per Sqft $386
MLS Listing ID 959865
Sold Date 06/10/24
Style Main Level Entry with Lower Level(s)
Bedrooms 5
Rental Info Unrestricted
Year Built 1975
Annual Tax Amount $3,319
Tax Year 2023
Lot Size 7,405 Sqft
Acres 0.17
Property Description
Introducing a wonderful opportunity in this 5bed/3bath family residence on a flat lot situated close to many amenities. A flexible floorplan provides options for all, while still allowing room to add your personal touch! Upstairs you'll find 3bed/2bath, bright living & dining room, walk-through kitchen and bonus family room opening out to a large SW exposed rear deck. Enjoy those long summer nights ahead, while you watch the kids play in the fully fenced rear yard. Downstairs boasts a wonderful layout including 2bed/1bath in-law suite with large kitchen that's a perfect mortgage helper or extra space for a growing family. A garage to use as you wish and plenty of parking complete this offering. Steps to Westshore Town Centre, Glen Lake, Belmont School & much more.
Location
Province BC
County Capital Regional District
Area La Glen Lake
Direction Southeast
Rooms
Basement Finished, Full, With Windows
Main Level Bedrooms 3
Kitchen 2
Interior
Interior Features Dining/Living Combo, Eating Area, Storage
Heating Forced Air, Oil
Cooling None
Flooring Carpet, Linoleum, Tile
Appliance Dishwasher, F/S/W/D
Laundry In Unit
Exterior
Exterior Feature Balcony/Deck, Fenced, Fencing: Full
Garage Spaces 1.0
Roof Type Asphalt Shingle
Handicap Access Primary Bedroom on Main
Parking Type Attached, Driveway, Garage
Total Parking Spaces 4
Building
Building Description Stucco,Vinyl Siding,Wood, Main Level Entry with Lower Level(s)
Faces Southeast
Foundation Poured Concrete
Sewer Sewer Connected, Sewer To Lot
Water Municipal
Additional Building Exists
Structure Type Stucco,Vinyl Siding,Wood
Others
Tax ID 002-493-276
Ownership Freehold
Pets Description Aquariums, Birds, Caged Mammals, Cats, Dogs
Read Less Info
Want to know what your home might be worth? Contact us for a FREE valuation!

Our team is ready to help you sell your home for the highest possible price ASAP
Bought with Royal LePage Coast Capital - Westshore







