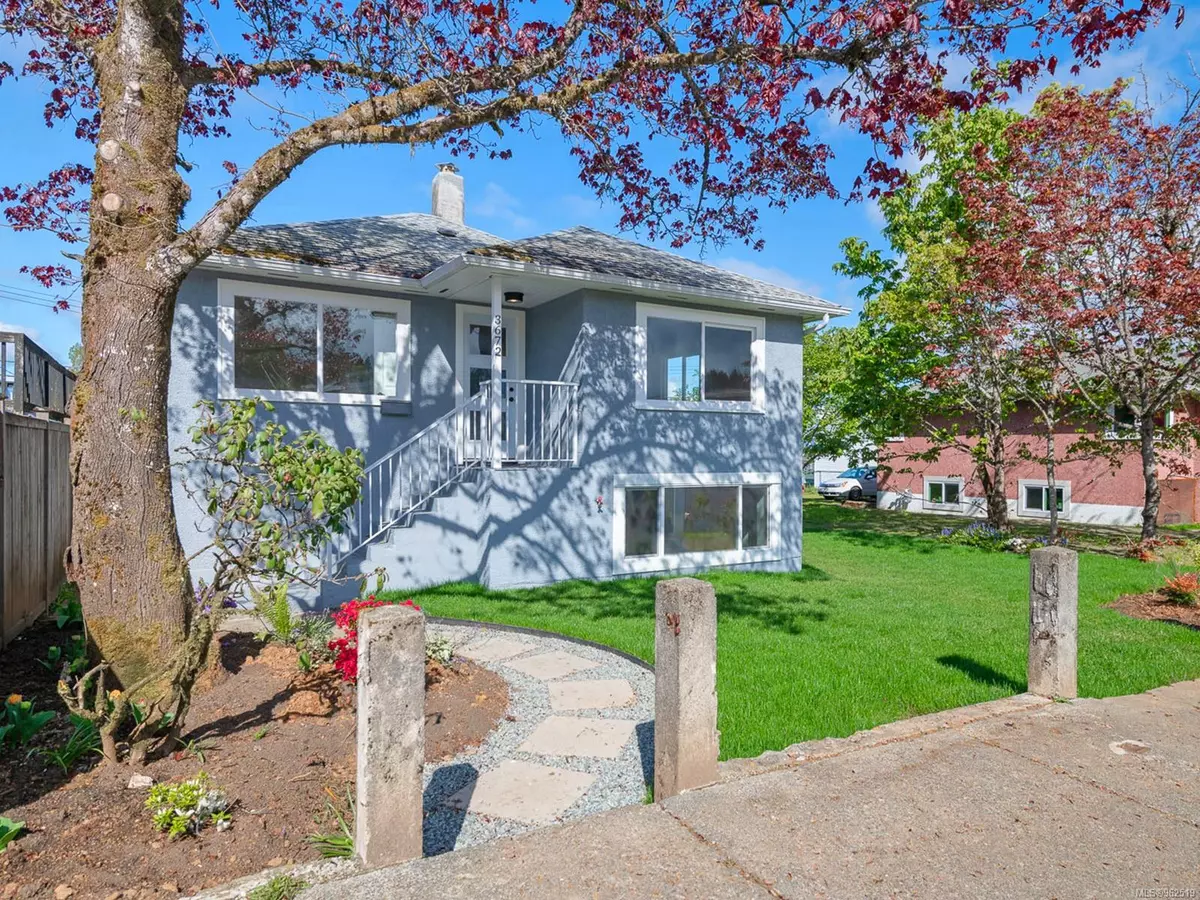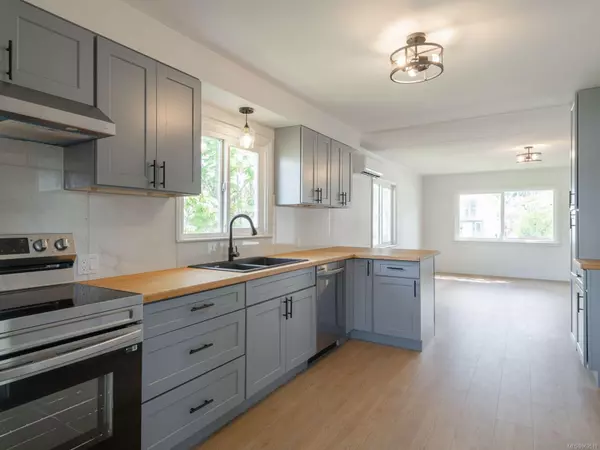$545,000
$559,900
2.7%For more information regarding the value of a property, please contact us for a free consultation.
4 Beds
2 Baths
1,415 SqFt
SOLD DATE : 06/10/2024
Key Details
Sold Price $545,000
Property Type Single Family Home
Sub Type Single Family Detached
Listing Status Sold
Purchase Type For Sale
Square Footage 1,415 sqft
Price per Sqft $385
MLS Listing ID 962519
Sold Date 06/10/24
Style Main Level Entry with Lower Level(s)
Bedrooms 4
Rental Info Unrestricted
Year Built 1949
Annual Tax Amount $2,269
Tax Year 2023
Lot Size 5,662 Sqft
Acres 0.13
Lot Dimensions 49'x120'
Property Description
Stunning Home Renovation! This home has been beautifully updated, inside and out, and from top to bottom. Entering on the main level, you are greeted by an open concept living room with an abundance of natural light, a ductless heat pump, and new flooring which flows directly into the modern kitchen. The kitchen enjoys shaker style cabinetry, large double sink, new stainless appliances, and shiplap detailing at the breakfast bar. A combination laundry/entrance room has walk-out access to the sundeck overlooking the back yard. The main level is completed by two bedrooms, and an updated bathroom with gorgeous soaker tub. Downstairs presents two generously sized bedrooms, a family room, a second updated bathroom, and walk-out access to the backyard. This floor also has roughed in plumbing for a second kitchen. The home has 200amp electrical service and vinyl thermal windows. The beautifully landscaped backyard is highlighted by a convenient detached workshop with laneway access.
Location
Province BC
County Port Alberni, City Of
Area Pa Port Alberni
Zoning R2
Direction East
Rooms
Other Rooms Workshop
Basement Finished
Main Level Bedrooms 2
Kitchen 1
Interior
Interior Features Dining Room
Heating Baseboard, Electric, Heat Pump
Cooling Other
Flooring Mixed
Window Features Vinyl Frames
Appliance Dishwasher, Oven/Range Electric, Refrigerator
Laundry In House
Exterior
Exterior Feature Balcony/Deck
Garage Spaces 1.0
Utilities Available Compost, Electricity To Lot, Garbage, Recycling
View Y/N 1
View Mountain(s)
Roof Type Fibreglass Shingle
Parking Type Detached, Garage, On Street
Total Parking Spaces 3
Building
Lot Description Central Location, Level, Marina Nearby, Recreation Nearby, Shopping Nearby, Sidewalk
Building Description Frame Wood,Stucco, Main Level Entry with Lower Level(s)
Faces East
Foundation Poured Concrete
Sewer Sewer Connected
Water Municipal
Structure Type Frame Wood,Stucco
Others
Tax ID 008-010-765
Ownership Freehold
Pets Description Aquariums, Birds, Caged Mammals, Cats, Dogs
Read Less Info
Want to know what your home might be worth? Contact us for a FREE valuation!

Our team is ready to help you sell your home for the highest possible price ASAP
Bought with One Percent Realty Ltd.







