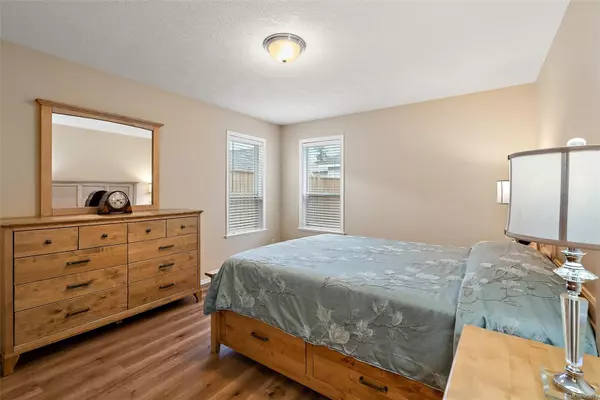$411,000
$419,000
1.9%For more information regarding the value of a property, please contact us for a free consultation.
2 Beds
1 Bath
1,006 SqFt
SOLD DATE : 06/10/2024
Key Details
Sold Price $411,000
Property Type Manufactured Home
Sub Type Manufactured Home
Listing Status Sold
Purchase Type For Sale
Square Footage 1,006 sqft
Price per Sqft $408
MLS Listing ID 963073
Sold Date 06/10/24
Style Rancher
Bedrooms 2
HOA Fees $817/mo
Rental Info Some Rentals
Year Built 2003
Annual Tax Amount $1,687
Tax Year 2023
Lot Size 3,920 Sqft
Acres 0.09
Lot Dimensions 40'x100'
Property Description
Discover your ideal home in this pristine 2-bed rancher located in "Hawthorne Village," a sought-after adult community in Central Saanich. Just minutes from Saanichton and scenic Sidney by the Sea, with nearby amenities including Saanich Peninsula Hospital, transit links, Lochside Trail, and Victoria International Airport. Recently updated, this home features new wide plank flooring in both bedrooms (2023), a fresh hot water tank (2023), and has been newly painted, offering a move-in ready experience.The spacious laundry room could easily accommodate an additional 2-piece bathroom. Enjoy the bright living room with cathedral ceilings and a heat pump for year-round comfort, plus a sunny patio in a fully fenced yard. Additional conveniences include a heated crawl space, an attached garage with automatic opener, and a storage shed or workshop on a concrete pad. This turnkey home combines style, comfort, and practicality, making it an exceptional living space ready for new memories.
Location
Province BC
County Capital Regional District
Area Cs Hawthorne
Direction East
Rooms
Other Rooms Storage Shed, Workshop
Basement Crawl Space, Not Full Height
Main Level Bedrooms 2
Kitchen 1
Interior
Interior Features Eating Area, Storage, Vaulted Ceiling(s), Workshop
Heating Baseboard, Electric, Heat Pump
Cooling Air Conditioning
Flooring Laminate
Equipment Central Vacuum, Electric Garage Door Opener
Window Features Blinds,Skylight(s),Vinyl Frames,Window Coverings
Appliance Dishwasher, F/S/W/D, Microwave, Range Hood
Laundry In House
Exterior
Exterior Feature Balcony/Patio, Fencing: Full, Garden, Low Maintenance Yard
Garage Spaces 1.0
Roof Type Asphalt Shingle
Handicap Access Primary Bedroom on Main
Parking Type Attached, Driveway, Garage, Guest
Total Parking Spaces 2
Building
Lot Description Adult-Oriented Neighbourhood, Central Location, Landscaped, Quiet Area, Shopping Nearby
Building Description Vinyl Siding, Rancher
Faces East
Foundation Poured Concrete
Sewer Sewer Connected
Water Municipal
Structure Type Vinyl Siding
Others
Ownership Leasehold
Acceptable Financing Purchaser To Finance
Listing Terms Purchaser To Finance
Pets Description Aquariums, Birds, Caged Mammals, Cats, Dogs, Number Limit, Size Limit
Read Less Info
Want to know what your home might be worth? Contact us for a FREE valuation!

Our team is ready to help you sell your home for the highest possible price ASAP
Bought with DFH Real Estate Ltd.







