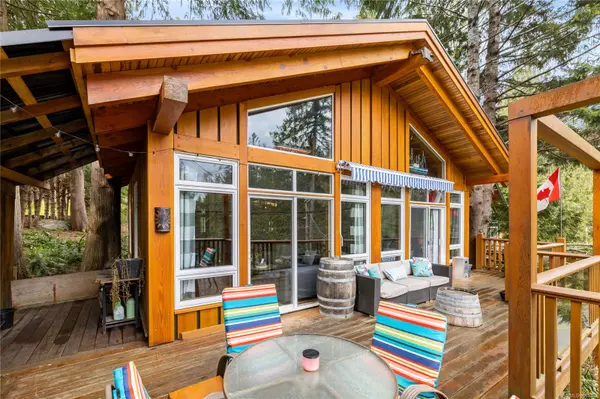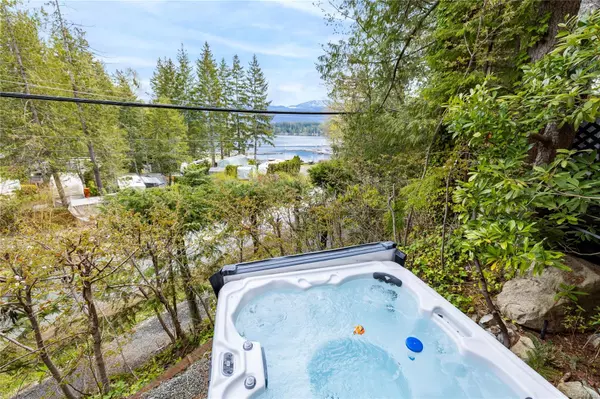$590,000
$629,000
6.2%For more information regarding the value of a property, please contact us for a free consultation.
2 Beds
2 Baths
1,500 SqFt
SOLD DATE : 06/12/2024
Key Details
Sold Price $590,000
Property Type Manufactured Home
Sub Type Manufactured Home
Listing Status Sold
Purchase Type For Sale
Square Footage 1,500 sqft
Price per Sqft $393
MLS Listing ID 960342
Sold Date 06/12/24
Style Rancher
Bedrooms 2
HOA Fees $331/mo
Rental Info No Rentals
Year Built 1984
Annual Tax Amount $1,085
Tax Year 2023
Property Description
Spectacular Lake! Enjoy year round Lake Living in this newly renovated, immaculately kept 2 bed 2 bath, West Coast home on Sproat Lake, voted BC's best lake. Just steps away from a 250 ft private, gated beach with excellent swimming, wharf & possible boat slip. A grand entry with vaulted ceilings leads to an open concept living area featuring a living room with cozy, stone fireplace, spacious kitchen with stainless steel appliances, large island & attached dining area. 2 bedrooms, 3 piece ensuite & a 4 piece bath complete the main floor. A curved wood staircase brings you to a loft area & bonus room. Sliding glass doors & windows facing the lake open to a large deck, provide amazing views & plenty of natural light. Added bonuses to the property include a hot tub off the deck, RV/boat parking, fence for privacy & spacious garage for storage. Home comes Fully Furnished! The Park boasts large, treed lots and is surrounded by trails.
Location
Province BC
County Alberni-clayoquot Regional District
Area Pa Sproat Lake
Zoning MHP
Direction See Remarks
Rooms
Other Rooms Storage Shed, Workshop
Basement None
Main Level Bedrooms 2
Kitchen 1
Interior
Interior Features Ceiling Fan(s), Dining/Living Combo, Eating Area, Furnished, Storage, Vaulted Ceiling(s), Winding Staircase, Workshop
Heating Electric, Forced Air, Wood
Cooling None
Flooring Tile, Wood
Fireplaces Number 1
Fireplaces Type Insert, Wood Burning
Fireplace 1
Window Features Aluminum Frames,Vinyl Frames
Appliance Dishwasher, F/S/W/D, Hot Tub, Range Hood
Laundry In House
Exterior
Exterior Feature Awning(s), Balcony/Deck, Fencing: Partial, Low Maintenance Yard, Security System
Garage Spaces 1.0
Carport Spaces 1
Utilities Available Cable Available, Electricity To Lot, Garbage, Phone Available
Waterfront 1
Waterfront Description Lake
View Y/N 1
View Mountain(s), Lake
Roof Type Metal
Handicap Access Accessible Entrance, Ground Level Main Floor, Primary Bedroom on Main
Parking Type Carport, Garage, RV Access/Parking
Total Parking Spaces 3
Building
Lot Description Dock/Moorage, Easy Access, Landscaped, Marina Nearby, Recreation Nearby, Serviced
Building Description Aluminum Siding,Wood, Rancher
Faces See Remarks
Foundation Block
Sewer Septic System: Common
Water Cooperative
Architectural Style Contemporary, West Coast
Structure Type Aluminum Siding,Wood
Others
Ownership Pad Rental
Pets Description Dogs
Read Less Info
Want to know what your home might be worth? Contact us for a FREE valuation!

Our team is ready to help you sell your home for the highest possible price ASAP
Bought with RE/MAX of Nanaimo - Dave Koszegi Group







